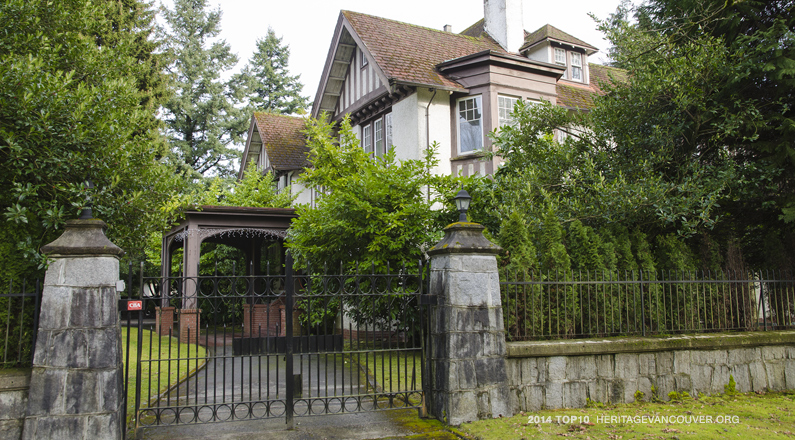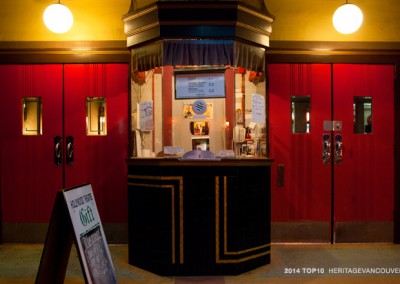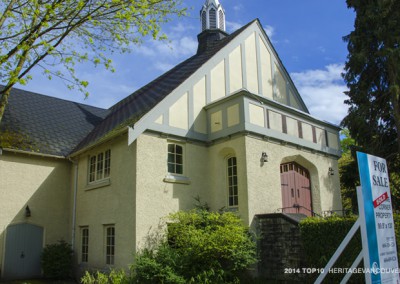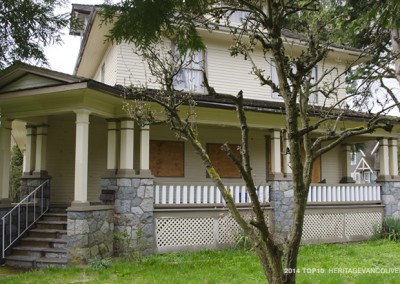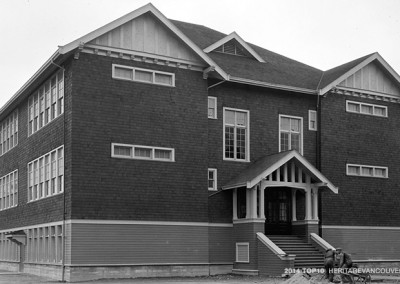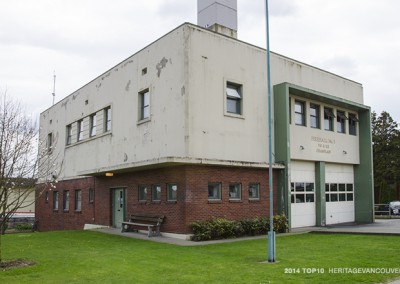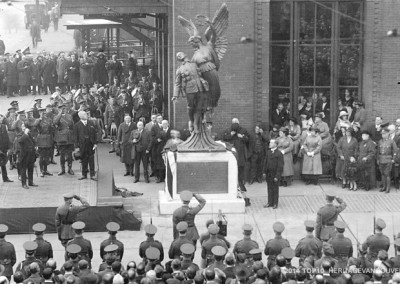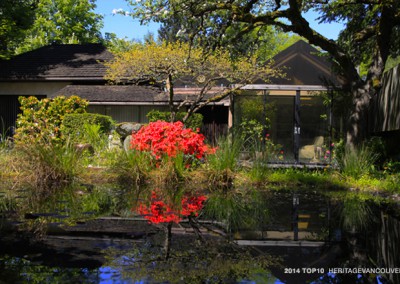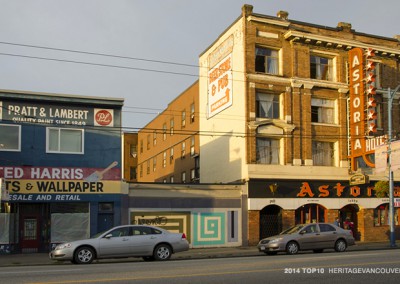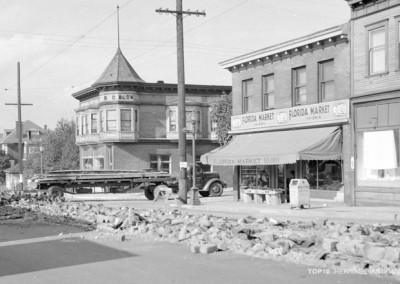With the upcoming review of the effectiveness of the 1982 First Shaughnessy Overall Development Plan, requests for demolitions are piling up at City Hall. Architects are targeting the pre-date (1940) revered and treasured houses, in an attempt to get demolition approvals before any real constraints are enacted.
The Fleck Mansion (1924) at 1296 The Crescent, as well as houses at 1288 The Crescent (1929), 1263 Balfour (1912) and 3990 Marguerite (1913-14), are imminently threatened, and we anticipate that there could be more. Two of the threatened houses are on The Crescent, the very heart of the First Shaughnessy subdivision.
Threat
What is the threat to the Fleck Mansion & First Shaughnessy?
Fifty-one houses in First Shaughnessy have been demolished since 1982, and if the trend towards demolition continues, many more will be lost. If the City takes no action, the Fleck Mansion as well as our three other featured heritage homes will be the next to go.
The buildings that have replaced the heritage houses suffer from a “billboard” expression, a flat façade that stretches from side yard setback to side yard setback, pushed down by a 35″ height roofline. Osler Street is lined with neglected heritage homes and oversized modern mansions.
Any new retention schemes usually feature new wings larger than the original block, with very little facade retention, which then resemble the new-built oversized Mansions. With both the retention schemes and new developments, the gracious heritage homes and the ‘estate like’ quality of First Shaughnessy are eroding rapidly.
In 1981, First Shaughnessy residents, alarmed by spot zoning townhouses proposed for the 3700 block of Hudson Street, voted in favour of the new Overall Development Plan to make the primary objective the need to “preserve and protect Shaughnessy’s special character through the retention of pre-1940 houses of merit.”
Unfortunately in 1994, after losing only six character houses in thirteen years (1981-1994), the legal department was challenged by developers to allow demolition for new houses, despite their heritage status, and the floodgates opened.
To protect the character houses, The City of Vancouver Planning Department has recently asked for a ‘Merit Evaluation’ which determines the amount and value of heritage character in a structure. This is not unlike the more stringent evaluations that have been so effective in preserving Kitsilano north of Broadway (RT-7 and RT-8).
The Fleck Mansion (1924) as well as the three other currently threatened homes are judged to be houses where “retention is required by Planning staff.” The guidelines ask for the architect to present a retention scheme for the existing pre-date houses even if demolition is in the works. We have not yet seen evidence of such schemes for this year’s threatened houses.
Unfortunately, the City’s Legal Department says that aggressive owners can demolish their houses regardless of Planning’s Merit Evaluation.
Significance
What is the significance of The Fleck Mansion & First Shaughnessy?
The handsome Fleck Mansion was designed for businessman Bryce Fleck, by talented architects Honeyman & Curtis in 1924. This Mansion has recently been recommended as an ‘A’ on the City of Vancouver Heritage Register.
It is noted for its prominent porte-cochere and the dramatic curved gable on the front-facing library. The Fleck Mansion was the first Vancouver ‘show house’ used as a fundraiser for the Vancouver Symphony in 1971. The Governor General opened the three-week event showcasing the lavish refitting of the interior, which includes a reverse stairway with a landing over the front entry, with wainscoting and turned baluster railings. It also includes a library with 10-foot ceilings, a large reception room panelled in oak, and an ensuite bathroom that features a ‘Casa Loma’ walk-in shower with concentric rings of chrome tubing. The estate, with its encircling granite wall, anchors one corner of The Crescent.
Shaughnessy consists of three subdivisions – First, Second and Third Shaughnessy:
First Shaughnessy was developed in 1907 by the Canadian Pacific Railway Company to entice the city’s elite to move from the West End to the newly-cleared area on the hill above 16th Avenue up to King Edward Avenue, with lots a minimum of 10,000 square feet. Curving streets were laid out on topographical lines, rather than the grid system common in most of Vancouver.
Second Shaughnessy was created with smaller lots between King Edward and 37th Avenues.
Third Shaughnessy followed in the late 1920s.
First Shaughnessy, the grandest subdivision on the city, is known for its ‘estate-like quality’ and its leafy ambience. The original building envelopes generally had a smaller footprint, usually about 2,000 square feet per floor, and a taller height – averaging about 42 feet. This allowed more site area for landscaping to frame the heritage ‘English Picturesque Aesthetic,’ the estate-like quality that Vancouver residents treasure.
Position
Heritage Vancouver’s position
We believe the immediate rush to demolish the fine old homes and estates of First Shaughnessy is irrevocably destroying the neighbourhood’s heritage character.
We strongly encourage the City of Vancouver to:
- Use the proposed new designation for the area as a Heritage Character Area as a vehicle to declare all pre-1940 houses have heritage merit, and require owners to retain pre-date buildings. We strongly encourage Council to deny any applications for demolition of pre-1940 sites until the review of the effectiveness of the First Shaughnessy Overall Development Plan has been completed.
- Put the onus on applicants to prove that their house is post-1940. There are over 200 houses in this category with no restriction on redevelopment. Currently, applicants target pre-1940 houses and the assert that they “have no character” or “cannot be retained,” which then has to be challenged.
- Put all the pre-1940 houses, or at least those built prior to 1930, on the Vancouver Heritage Register as part of the upcoming Register upgrade.
- Provide the Real Estate Board of Greater Vancouver, and the public, with a precise list of the requirements for replacing an existing house, both pre and post-1940 in First Shaughnessy.
- Explore the possibility of having potential new owners sign an acknowledgment that they have read and understand the restrictions of the First Shaughnessy Overall Development Plan.
- Revisit the building envelope to give the same allowable square footage, .45 FSR, but in a taller (42′) and tighter footprint to match the existing envelope of the pre-1930 houses along the Osler-Angus “spine.”
- Remove the FSR exclusion for underground garages.
Actions
We strongly encourage the citizens of Vancouver to:
- Let current City Councillors and those standing for election in November 2014 know that you value the heritage houses, landscapes and tree-lined streets in First Shaughnessy and want them to undertake the actions required to retain the character of this important neighbourhood.
- Let city council know that you support the ‘Merit Based’ assessment being proposed by the City’s planning staff.
- Let your friends and neighbours know that the character of First Shaughnessy is threatened and encourage them to write letters to a newspaper, post information on blogs or use any means to spread the word. Point out that that the retention schemes required by the City are not being provided.
- Attend all-candidate meetings and ask prospective Councillors their position on the preservation of First Shaughnessy.
- Write the City of Vancouver to request that the City’s Legal Department challenge the request for demolitions by emphasizing the goals of “preserve and protect.”
Updates
1296 The Crescent (1924)
DL 526; Block 57; Lot 6
Style: Tudor Revivial
Building Permit no. 6860
Municipality of Point Grey
Issued: August 12, 1924
Owner: B. W. Fleck
Architect: Honeyman & Curtis
Builder: George Coulson
Value: $40,000
