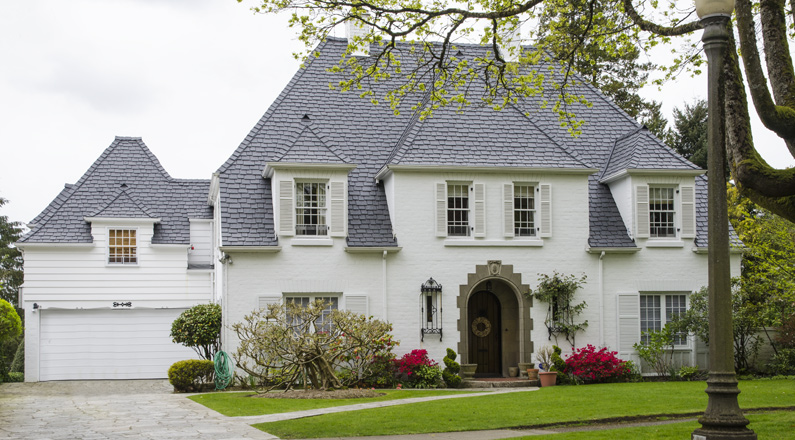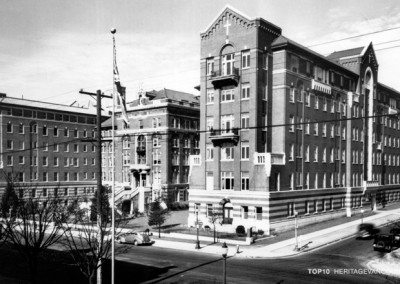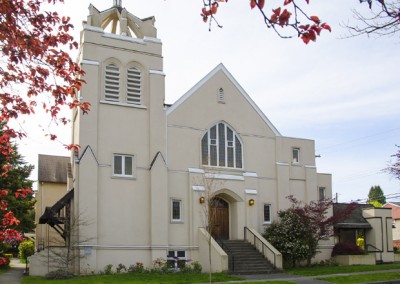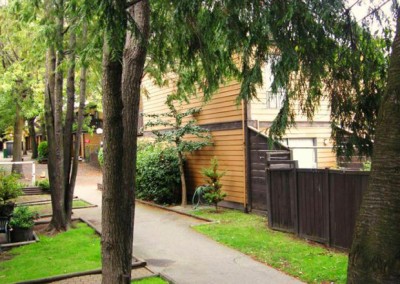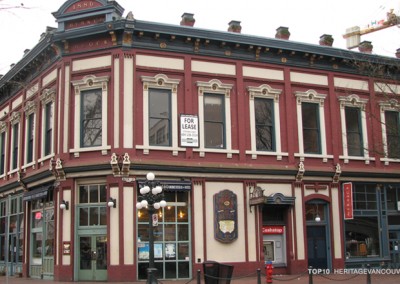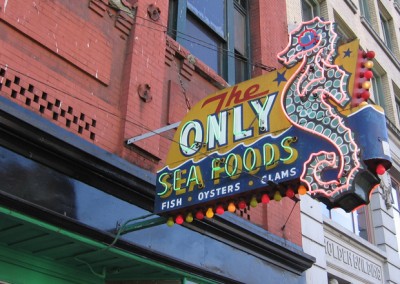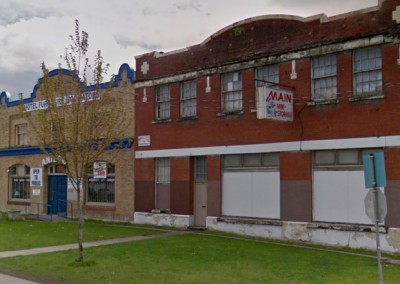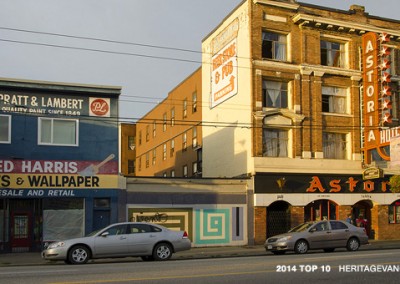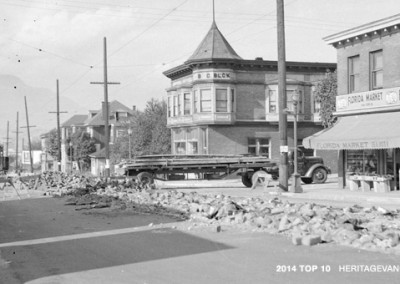With the demolition of Dunbar’s favorite “castle”, or French Norman storybook house, at 3815 West 39th Avenue (as recorded in the Vancouver Sun, March 7th, 2015 by John Mackie), the pressure has increased for insensitive developers, realtors and architects to finally acknowledge that there is a higher value – other than just monetary – in the character of our historic the inherent value of neighbourhoods and their unique period houses.
The City’s Heritage Action Plan has introduced interim measures for the retention of pre-1940 character homes in the RS-3 and RS-5 zones, and the public debate continues on how best to conserve historic neighbourhood character.
Threat
What is the threat to C.B.K. Van Norman designed homes?
Of over two hundred houses designed by prominent local architect C.B.K. Van Norman, only about 25-29 remain, the rest fallen to development.
His largest houses remain in Shaughnessy and the University Endowment Lands; newer attempts at period styles by other architects to match these timeless styles fall far short of Van Normans’ easy grace with appropriate proportion and massing.
Current buyers do not appreciate the thirst for exotic architecture so prevalent in North America after the first World War; troops who had been exposed for the first time to the indigenous European styles sought to reproduce the character of specific national styles.
The dream of a cozy French farmhouse or a rambling English Cotswold cottage was tremendously appealing to the returning warriors. Together these fantasy houses created the character of Vancouver’s new west side neighbourhoods.
What is often missed is the potential to sympathetically update these charming homes – clever architects can gently open up, expand, and renovate the basements for must-have media rooms without sending a modest, charming house to the landfill.
Significance
Why are Van Norman houses significant?
Arguably the finest period houses for all income levels were executed by Charles Burwell Kerrins (C.B.K.) Van Norman. He expertly designed in a variety of period styles: New England Colonials including small “half” and “three-quarter” Cape Cods, Spanish Mission Revivals, imposing French Chateaux and Cottages, and the ubiquitous English Tudors and Arts and Crafts.
Also remarkable was his ability to embrace the Modern movement with his ranch and mid-century houses, including his own contemporary home in South Kerrisdale.
Between 1930 and 1955 he designed more than 200 homes that were built in Vancouver, West Vancouver, the University Endowment Lands, and throughout the province.
Old-timers will remember the glamorous realtor Christine Dexter, awash in furs, sailing through one of his houses, declaring in a plummy Mayfair accent, that “this is a Van Norman” – a label that added considerable monetary value to any Van Norman listing up into the early eighties.
His post World War Two practice expanded to include pre-fab housing (Precision Homes), shopping centres (Park Royal, the first regional shopping centre in Canada), as well as the Burrard Building and Beach Towers.
C.B.K. Van Norman, a six foot four, 230-pound giant, relished extravagance.
Despite his facile use of any period style, he was known as “the father of modern architecture in Vancouver.”
He and his antiquarian wife Dodi delighted in having one of Vancouver’s first basement Tiki bars in his now-demolished 1954 Moderne home, in which they hosted Vancouver’s Hawaii-bound “Lurline” set.
Some of the still standing Van Norman’s include:
- 1310 West 33rd Avenue (1937)
- 2425 West 33rd Avenue (1941); Smith Residence, beautifully restored inside and out
- 5237 Connaught Drive (1947); Style: French Chateaux
- 689 Cartier Street (1944); Style: French Georgian
- 1481 Acadia Avenue, U.E.L. (1941); Style: English Arts and Crafts
- 1438 West 32nd Avenue (1939); Style: 2-storey Rancher
- 2553 Wallace Crescent (1939); Style: Modern Rancher
- 1526 Marpole Avenue (1939); Style: French Mansard
- 5391 Angus Drive (1939); Style: Cape Cod Rancher
- 5230 Marguerite Street (1937-1938); Style: Spanish Mission Revival
- 2886 Blanca Street (1935); Style: (five bay) Cape Cod Revival
- 3395 Point Grey Road (1934); Style: Cape Cod Revival
Position
Heritage Vancouver’s position
With the City’s Heritage Action Plan now being discussed, Council should consider a RT-type (retention) zoning, similar to that in Kitsilano and Mount Pleasant – ideally throughout the city – that includes a character assessment.
The Interim Character Guidelines state: “Any building constructed before 1940 is considered to be a character building if it also has a number of surviving, prescribed character features such as the authentic or period massing, roof form, front porch, exterior wall materials, window openings and frames and details.“
Retention of these characteristics should be required to achieve permission to add extra square footage for pre-1940 houses – otherwise new developments should revert to outright zoning. We need to carefully consider how to update and renovate our existing housing stock, which adds so significantly to our city’s heritage character.
Join in the ongoing discussion on neighbourhood character retention that is part of the City’s Heritage Action Plan.
