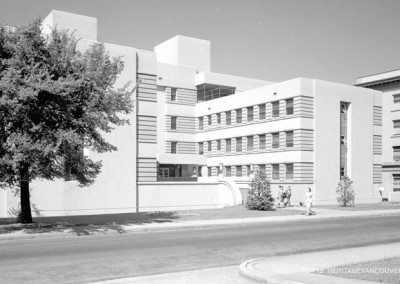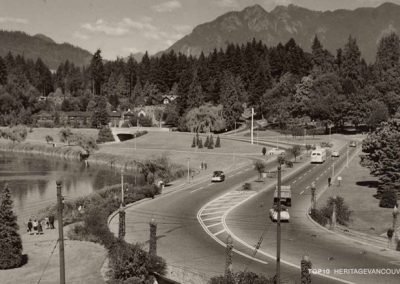The main building with its heavy timber construction, pitched roof, and rooftop lantern vents is one of the best remaining examples of turn-of-the-century industrial architecture, and one of the last remainling in south-east False Creek.
Designed by architect T.H. Bamforth in 1918 Opsal Steel is the derelict red industrial building near 2nd Avenue and Main Street.
The little Moderne corner office bilding still has its original 1940s signage. The site was A-listed on the Vancouver Heritage Register but the previous owner successfully applied to de-list it as uneconomic. The new owner will soon be seeking approval to redevelop the site.
Updates
Update October 3, 2009: Currently, the redevelopment permit is suspended in city planning limbo. About seven years ago, Bastion Developments presented its initial proposal to move the structure one bay westwards, and remove the Art Deco/Moderne corner office block. Site density was to be transferred to the southeast corner at 2nd and Quebec to erect a tower. The plan included retention and display of industrial artifacts and was approved by the City’s Heritage Commission, which added the caveat that the tower base be clear glass, allowing viewing of the artifacts from the street. In this same time period the Olympic Village plans were pushed through planning and were further awarded a two-story density bonus. Meanwhile Bastion and city planning could not agree on the site density to make it viable for the developer.
About a year and a half ago, Bastion brought in a new proposal with towers at both southwest and southeast corners separated by the pre-existing car wash and the Opsal building. It had an unusual feature, with the requisite parking accessed off the lane with entrance through the restored timber structure. Inexplicably the Urban Design Panel rejected it. Meanwhile the Olympic Village was granted a further two story design variance impacting Bastion’s/Opsal view, which in turn applied for the same allowance and was rejected by Planning. There has been no movement in bringing the project to council for a vote, where it could likely pass.
After seven years of city planning wrangling and a whole area’s density rezoning. Opsal Steel still stands, its ninety year old structural timbers still sound, but gaping holes in the roof threaten its structural integrity. This is not so much demolition by neglect as planning by exhaustion. Heritage Vancouver’s perspective is that it would behoove council and city planning to act expeditiously for the sake of conservation and support a proposal to move this plan forward before the structure deteriorates beyond the point of no return.
![5. Opsal Steel Building (1918) [repurposed]](http://heritagevancouver.org/wp-content/uploads/2001/06/opsal.jpg)

![1. Firehalls No.13 & No.15 (1914) [One lost, one saved]](http://heritagevancouver.org/wp-content/uploads/2001/12/HVS-top10-firehall13-400x284.jpg)
![2. James Shaw House (1894) [Saved]](http://heritagevancouver.org/wp-content/uploads/2001/06/James-Shaw-House-400x284.jpg)
![3. Alexandra Park Cottages – Bidwell Street [Lost]](http://heritagevancouver.org/wp-content/uploads/2001/09/HVS-Top10-alexander-park-cottages-795x440-400x284.jpg)

![6. BC Electric Showroom (1928) [Saved]](http://heritagevancouver.org/wp-content/uploads/2001/06/HVS-Top10-bcer-showroom-795x440-400x284.jpg)
![7. Pantages Theatre No.1 (1907) [Lost]](http://heritagevancouver.org/wp-content/uploads/2016/05/t10-pantages-A-795-400x284.jpg)

![9. 100-block West Hastings Street: Ralph Block (1899) [Saved]](http://heritagevancouver.org/wp-content/uploads/2007/05/HVS-Top10-hastings-100blk-795x440-400x284.jpg)
![10. Ridley House (1911) [Lost]](http://heritagevancouver.org/wp-content/uploads/2001/01/HVS-top10-5th-house-400x284.jpg)