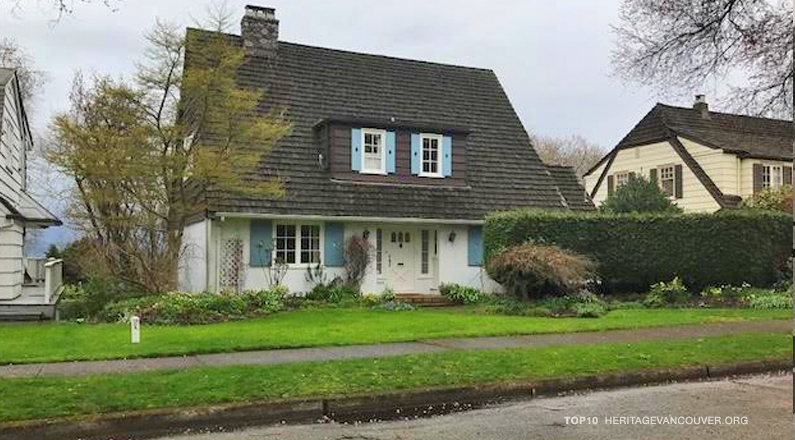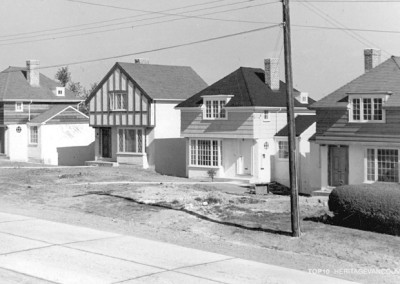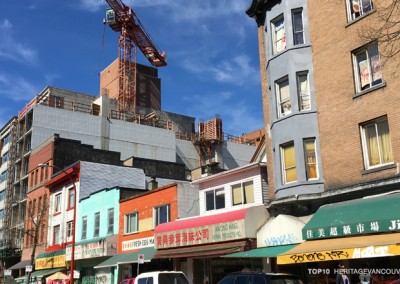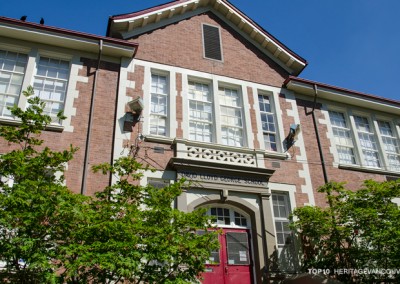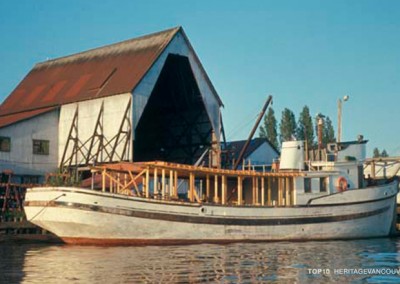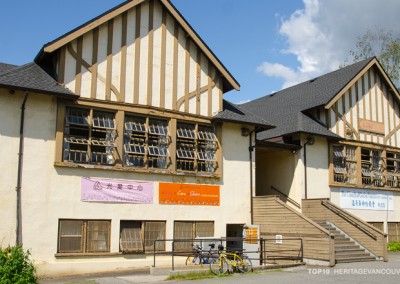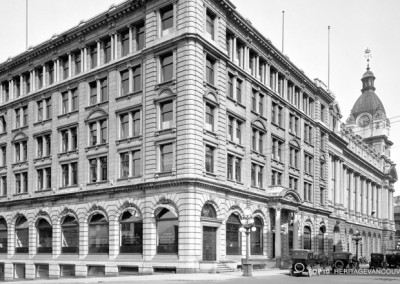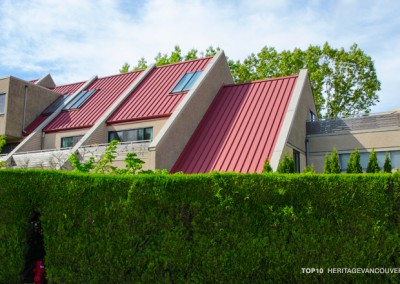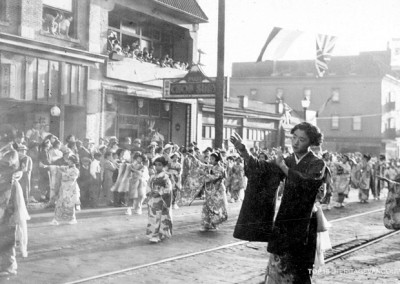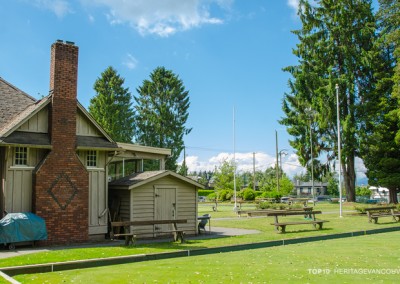Like many early- to mid- 20th century homes in our city, the cluster of 1930s-1940s houses on this street (2540, 2548, 2554 and 2562 Wallace Crescent) are smaller is size and building footprint than is allowed in single family zones. As a result, the Wallace Crescent house cluster is threatened by redevelopment pressure that is typical on under-built lots, and also because the City does not recognize them as heritage, either as individual buildings, or as a special, significant streetscape.
The design of these four Wallace Crescent homes is significant for its aesthetic origins in England, France and the Netherlands, broadly called ‘Storybook style’. Other special features of this small cluster of Wallace Crescent houses that are important, and should be conserved, are their distinctive lot pattern and how the buildings relate to and create the streetscape.
HVS supports the City’s proposal for zoning incentives to retain historic houses (e.g. infill and secondary suites) under the current phase of the Character Home Review.
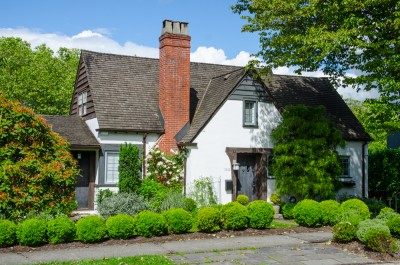
2562 Wallace Crescent (1939), takes its cues from Brittany Cottage Vernacular as seen in smooth stucco and timbering details, the Leslie McDonald House, was built for $4,500 by A. Park.
However, the City’s restrictive definition of “character house” as 1940s or earlier is far too restrictive. It fails to capture the diversity of eras and styles that are special in neighbourhoods, including the Wallace Crescent homes.
We believe the City should rethink the official definition of “character house” to embrace the 1940s, and later eras into the 1970s or 1980s. We further urge the City to identify special streetscapes, like Wallace Crescent, to add the individual buildings to the Heritage Register and to protect them through all available tools, including the creation of new, small Heritage Conservation Areas.
Threat
What is the threat to Wallace Crescent?
Like many early- to mid-20th century homes in our city, the cluster of 1930s and 1940s houses on this street (2540, 2548, 2554 and 2562 Wallace Crescent) are smaller is size and building footprint than is allowed in single family zones.
While maximum floor area is approximately 4,500 ft², the average size of these homes is 2,100 ft², or 3,000 ft² including basements, and there are currently no incentives (e.g. infill) in the zoning to encourage retention of the historic homes.
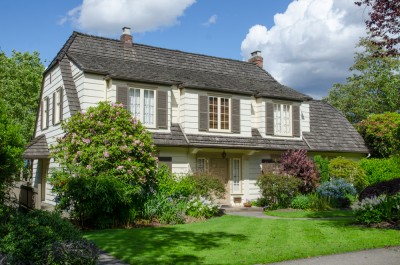
2554 Wallace Crescent (1937), a 3-bay Amerian Colonial, built by U. C. Street for $5,000, for Mrs. L. J. Brown.
As a result, the Wallace Crescent house cluster is threatened by redevelopment pressure that is typical on under-built lots, and also because the City does not recognize them as heritage, either as individual buildings, or as a special, significant streetscape.
These houses are not listed on the Vancouver Heritage Register, or protected through Heritage-Designation Bylaws or similar tools, e.g., restrictive covenants, or included in a schedule of heritage properties in a Heritage Conservation Area.
Significance
Why is Wallace Crescent significant?
The design of the 1930s and 1940s houses on Wallace Street has its aesthetic origins in England and France, and typifies what is broadly called the Storybook style. This type of house design was imported through two influences: the exposure of Canadian soldiers to European trends in house design in World War I, and North America’s love of movies including the sets being made for European films in Hollywood at the time.
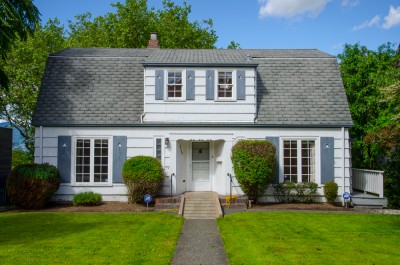
2540 Wallace Crescent (1939), a Pennsylvanian Dutch Colonial, built for $3,800 by owner/builder G.B. Sawyer
2540 Wallace Crescent (1939) is a Pennsylvanian Dutch Colonial as typified by the large shed dormer at the front. Movies of the era, like “Mr. Blandings Builds His Dream Home” informed the features of American Colonial houses, including 2548 Wallace Crescent (1941) and 2554 Wallace Crescent (1937). Examples of stylistic elements in these two houses are the shuttered symmetrical windows, clapboard siding, and predominant roofs.
Lastly, the Leslie MacDonald house, at 2562 Wallace Crescent (1939), takes its cues from Brittany Cottage Vernacular as seen in smooth stucco and timbering details.
The house at 2548 Wallace Crescent (1941) is especially significant as a home designed by R.A.D. Berwick (later a partner at Thompson, Berwick, Pratt) for prominent Canadian historian, archivist, librarian, and civil servant William Kaye Lamb (1904-1999). Lamb was the first National Librarian of Canada (1953-67) and as the Dominion Archivist (1948-69), he played a decisive role in the development of the Public Archives of Canada. He oversaw the construction of the National Archives that opened in 1967, and was appointed as an Officer of the Order of Canada in 1969.
Other special features of this small cluster of Wallace Crescent houses that are significant, and should be conserved, are the distinctive lot pattern, and how the buildings relate to and create a charming streetscape. With sloping wide but shallow lots, front gardens are open, connected to the sidewalk, while the gardens in the rear are broken up into multi-level outdoor space. This reflects that the interior plans of these houses were oriented to face the attractive views that can be seen from the back, which is a feature also present in 1920s houses in Shaughnessy Park.
Position
Heritage Vancouver’s position
As part of the Character Homes Review, we support the City’s proposed options for zoning incentives to retain historic houses, e.g. new infill and secondary units.
However, the City’s restrictive definition of “character house” as 1940s or earlier is far too restrictive. It fails to capture the diversity of eras and styles that are special in neighbourhoods, including the Wallace Crescent cluster of houses.
We believe that the City should rethink the official definition of “character house” to embrace the 1940s, and later eras into the 1970s or 1980s. The City should also ensure that their list of character home features is inclusive of styles and features imported to the city from all countries, immigrant groups and cultures.
We further urge the City to identify special streetscapes, like Wallace Crescent, to add the individual buildings to the Heritage Register and protect them through available tools, including the creation of new small Heritage Conservation Areas.
Actions
What you can do
We strongly encourage the citizens of Vancouver to:
- Participate in the current and future phases of the City of Vancouver Character Home Review (CHR), as part of the Heritage Action Plan.
- Write a letter to Mayor and Council to support zoning incentives for the retention of historic houses, and to expand the definition and criteria for “character homes” to embrace all eras, styles and cultural backgrounds.
- Write a letter to Mayor and Council to express that the City should identify and retain special, significant clusters of houses, streetscapes and districts, by adding them to the Heritage Register and by creating Heritage Conservation Areas.
- Write a letter to the City to express that other measures beyond land use and heritage tools should be brought forward to help retain character houses, and their features and materials (e.g., increased landfill fees for home demolitions).
Resources
Elsie Burch Donald, The French Farmhouse, Abbeville Press, 1995.
Arrol Gellner & Douglas Keister, Storybook Style: America’s Whimsical Homes of the Twenties, Penguin Press, 2001.
Robert T. Jones, ed., Authentic Small Houses of the Twenties, Harper, reprint of 1929 edition.
Chicago Tribune, Elegant Small Homes of the Twenties, Dover Publications, 2008.
Small Houses of the Twenties: The Sears, Roebuck 1926 House Catalogue, Dover Publications, 1991.
Ethel B. Power, Smaller Houses of the 1920s, Little, Brown, Ltd., reprint of 1927 edition.
