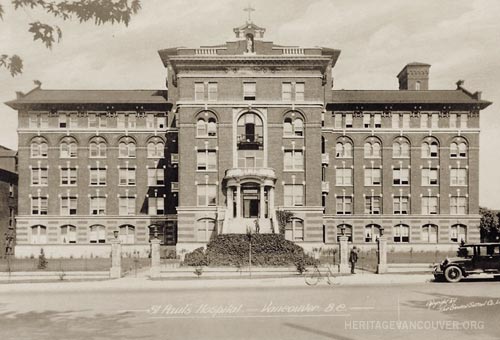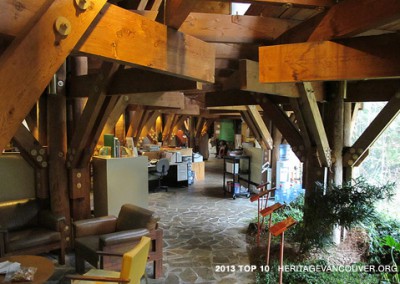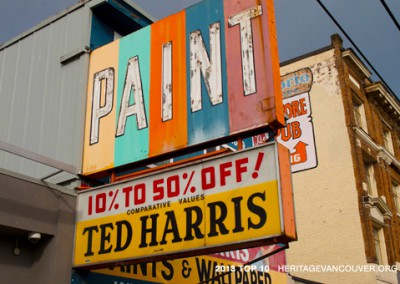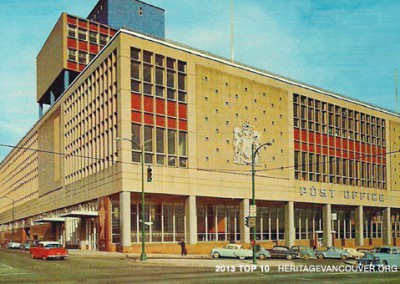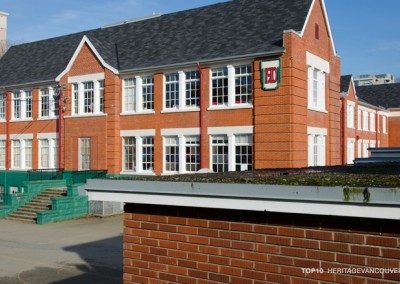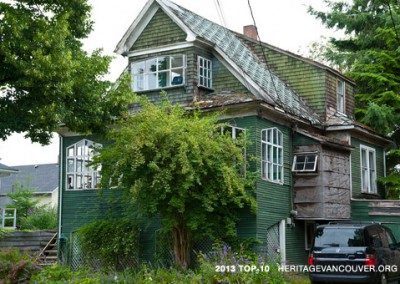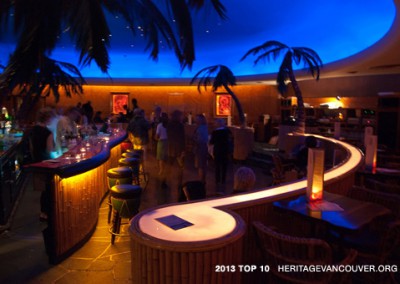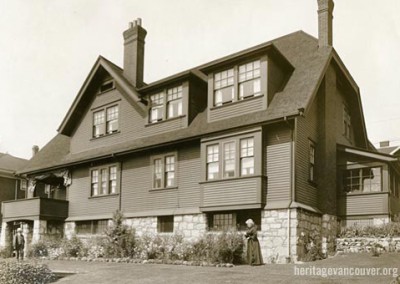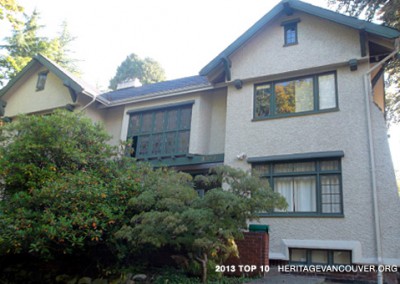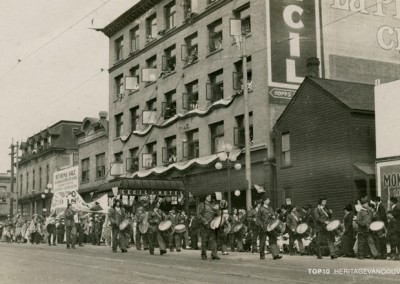The historic Burrard Building at St Paul’s Hospital is in a state of decay. Though the Provincial Government has indicated support for the St. Paul’s Hospital redevelopment and secure future viability of the Hospital, it has not as yet advanced any capital funds, and has not allocated any funds in their Budget 2013-14 documents. Without committed funding to seismically upgrade and restore the landmark Burrard Building, it is in grave danger of eventual demolition.
Threat
What is the threat to St. Paul’s Burrard Building?
On February 2, 2011, Providence Health Care, which operates this publicly, funded facility, submitted a comprehensive St. Paul’s Hospital Renewal Concept Plan to the Government of British Columbia. To date, there has been no indication that Government is prepared to advance the funds necessary to implement the plan and secure the future viability of the Hospital.
The Burrard Building is particularly vulnerable. It would not survive even a moderate earthquake. The central portion, built in 1912-13, has virtually no lateral (earthquake) resistance; the south and north wings would be severely damaged and risk collapse onto the main floor Emergency Department.
The Concept Plan proposes adaptive reuse of the Burrard Building for office and support services, and the relocation of inpatient and outpatient services to new or newer buildings on the site. To offset the cost to government, the Hospital is being encouraged to explore revenue-generating development on the crowded campus. Optimized commercialization that maximized buildable areas for rent or sale, however, would place retention of the Burrard Building in serious jeopardy.
Significance
Why is the Burrard Building significant?
The original St. Paul’s Hospital was a 25-bed, 4-storey wood frame building designed and constructed by Mother Joseph of the Sacred Heart. An accomplished carpenter and reputedly the first woman Architect of the Pacific Northwest, Mother Joseph was responsible for more than 30 hospitals, schools and homes for those in need. The land, then a piece of wilderness on Burrard Street, had been acquired for the purpose by the Sisters of Providence to serve the fledgling City. The Hospital cost $28,000 and opened in 1894, just eight years after incorporation of the City of Vancouver. In the years that followed, the Sisters would build twelve more buildings.
In the Edwardian-era boom of 1912 the original building was demolished to make way for a new reinforced concrete structure finished in the Renaissance Revival style with brick, terra cotta and granite. Now known as the Centre Block of the Burrard Building, the cross-shaped floor plan accommodated 200 patients and cost $400,000. The architect was German-born Robert F. Tegen, who had worked in architectural offices in New York and other eastern cities before moving to Portland. Tegen’s earlier work for the American Sisters of Providence made him a natural choice to design the new Vancouver facility. The terra cotta came from Gladding, McBean & Company of Lincoln, California.
In 1930, the north wing was added followed by the south wing in 1939. Both were designed by architects Gardiner & Mercer, and demonstrate remarkable consistency with the design of the original 1912 building. In the 1970s more land was acquired to the south and the ten storey Providence Buildings, designed by Unecon Architecture, were constructed. Phase 1 opened in 1979, Phase 2 in 1988.
St. Paul’s Hospital holds heritage significance as a landmark for health care in Vancouver. Founded by Mother Marie Fredric and the Sisters of Providence at the request of Bishop Paul Durieu, for whom the Hospital is named, it has been in continuous operation since 1894.
St. Paul’s Hospital is listed on the Vancouver Heritage Register category “A” but is not a designated heritage building and is not protected by legal statute.
Background
The age, condition and arrangement of buildings at St. Paul’s create ongoing challenges to the delivery of modern health care. Over the years, renewal options explored construction of a new hospital in Vancouver’s Eastern Core on land specifically acquired for the purpose; redevelopment at the existing Burrard Street location; and alternatives that included elements of both concepts.
The loss of St. Paul’s from its historic location was of great concern to many, and community groups such as “Save St. Paul’s Hospital” formed to keep the hospital in the West End. Meanwhile other health care advocates and philanthropists urged creation of an efficient new hospital to serve Vancouver and the province. In 2010, the Honourable Kevin Falcon, then Minister of Health, announced support for St. Paul’s renewal in its current location.
On December 1, 2011 Heritage Vancouver hosted an event on the “Future of St Paul’s Hospital” where the contents of the St Paul’s Hospital Renewal Concept Plan, dated February 2, 2011 Care were presented. The Plan proposes the demolition of the Comox Building (a former nurses’ residence) and construction of an 11-storey Ambulatory Care Building at the corner of Thurlow and Comox Streets. It also calls for the retention, seismic upgrading and renovation of the Providence and Burrard Buildings.
On June 13, 2012 Premier Christy Clark announced Government support for the St. Paul’s redevelopment project. However, according to the provincial government’s latest budget documents, no capital funding has as yet been advanced.
Position
Heritage Vancouver’s position
Heritage Vancouver supports the maintenance, retention and restoration of the Burrard Building.
We accept the demolition of the Comox Building as necessary to allow for needed expansion and replacement of Hospital facilities on the Campus – in particular the 11-storey Ambulatory Care Building.
We urge the BC Government to commit funding for the “St Paul’s Hospital Renewal Concept Plan, February 2, 2011” and in particular urge the Government to provide immediate funding to ensure the safety and security of the historic Burrard Building.
