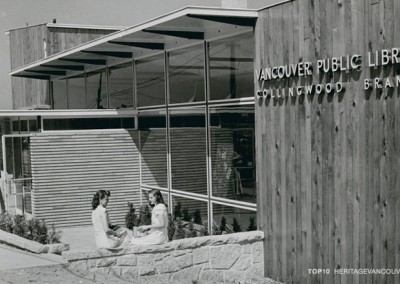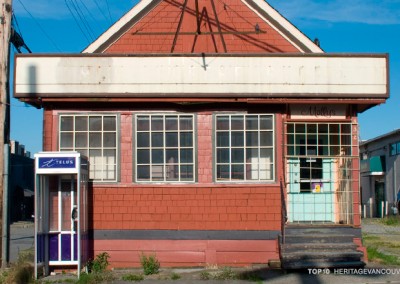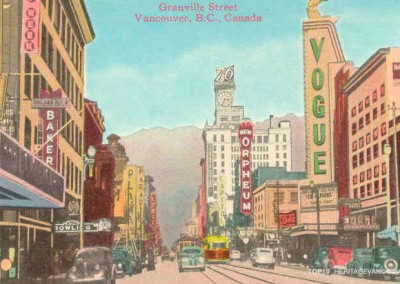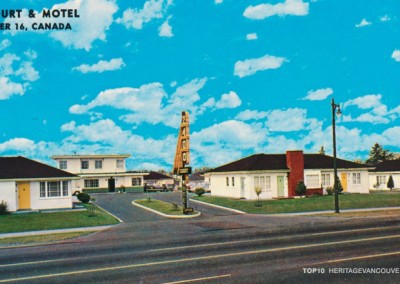7101-7201 Granville Street
Shannon Estate is one of Vancouver’s premier heritage sites. The proposal to provide bonus density for additional heritage protection is highly supportable.
Current City policies, however, try to wring out a maximum amount of public benefit from some development sites including open space and rental housing. This can distort the form of development so that it is out of character with the very qualities that are intended to be preserved. How much is too much?
Threat
What is the threat to the Shannon Estate?
The owner of the Shannon Estate property has submitted a rezoning proposal to the City of Vancouver to rezone the site from RS-6 (Residential) to CD-1 (Comprehensive District) and redevelop it with residential buildings, which would increase the overall floor space ratio over the site to 2.08.
It is recognized that Designation of the Mansion and of perimeter wall operates as a significant and important regulator of future development, a status that should be maintained. It is of central importance that the massing of any new buildings should not overwhelm the site, with consequent adverse impact on the surviving heritage elements, notably the Mansion as the centerpiece.
Although Heritage Vancouver welcomes the restoration of the Gate House, Coach House and the Mansion that is part of the proposal, we are concerned that the proposed heights, massing and densities could compromise the historic context of this important site.
Although the retention of the formal gardens, the Gate House and the Coach House mitigate this impact on the context, the complete replacement of the Erickson Massey townhouses does impact the overall setting.
We are especially concerned about the impact that the replacement of the townhouses with a tower between the Mansion and the Gate House will have on the estate-like setting of the site. The Mansion would predominantly be seen only between much higher structures. The proposed tower that replaces a block of Erickson Massey townhouses is out of scale, and isolates the Gate House behind 4 to 9 storey-high walls.
There are also concerns at the proposed strata conversion of the Mansion’s fine formal reception rooms. Since the 1970s, these significant features, identified in the City Heritage Interiors Inventory, have been used as shared amenity space for the residents. The current development proposal would result in their conversion to individual strata units.
Significance
Why is the Shannon Estate significant?
Shannon was the second of two mansions built for Benjamin Tingley Rogers, the sugar magnate. Gabriola in the West End was his first, and Shannon was conceived as his country estate.
The 10-acre Shannon Estate retains a number of remaining features from the original development, including the Mansion, Gate House, Coach House, a perimeter wall and many remnants of the original garden design and landscaping.
The Shannon Estate is listed on the Vancouver Heritage Register (Category A) and the Mansion and the perimeter wall are municipally designated. It is a very historic site with great heritage significance. This palatial estate was the grandest residential project designed by prominent Edwardian-era architects, Somervell & Putnam.
Although it was designed in 1913, it was not started until 1915. It was built far from the city’s centre on what was then a remote site at Granville Street and 57th Avenue. This ambitious forty-room mansion was the largest residence west of Toronto. The outbreak of war, and Rogers’ death in 1918, delayed completion until 1925.
Financier Austin C. Taylor bought this estate in 1936, and lived here until his death in 1965.
In the 1970s, a townhouse development by Erickson Massey Architects saw the insertion of a number of residential rental units through a substantial redesign of the site, while retaining the major heritage features.
Position
Heritage Vancouver’s Position
Heritage Vancouver supports the heritage aspects of the proposed redevelopment, as follows:
- The existing designation of the Mansion and the perimeter wall would be maintained.
- These aspects of the site would be upgraded as per heritage conservation Standards and Guidelines.
- The Gate House and Coach House would be upgraded and designated as heritage structures.
- Many aspects of the original garden design and landscaping would be rehabilitated to provide a more appropriate setting for the main estate house, including axial views.
We urge the applicant to pursue alternate options for redevelopment that would sensitively address the character of heritage context as well as fit with the existing neighbourhood character.
We also question if this site can support all of the public amenities that are being proposed, such as open space and rental housing units. In the case of such an important heritage site, shouldn’t heritage context be the primary consideration?
Resources
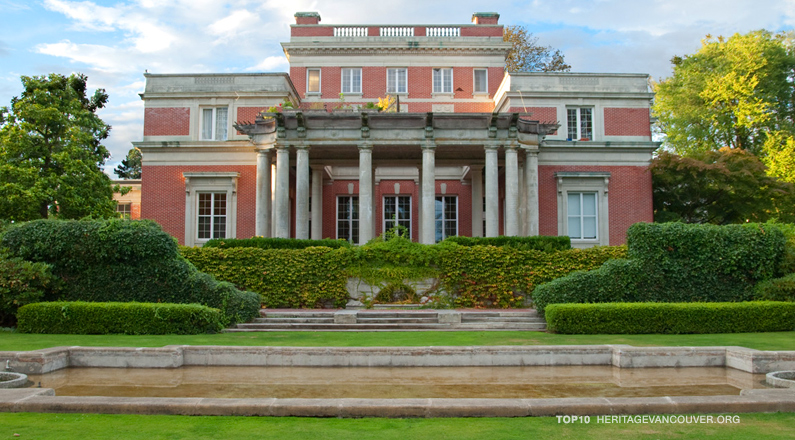

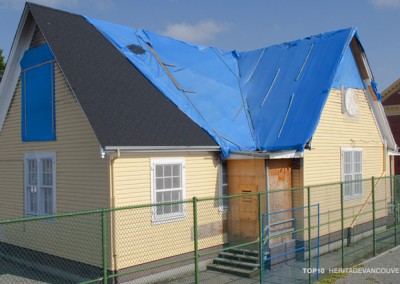
![2. Vancouver Schools: Kitchener Elementary (1914 & 1924) [lost]](http://heritagevancouver.org/wp-content/uploads/2011/11/HVS-Top10-795x440-kitchener-400x284.jpg)
![3. Vancouver Schools – J.W. Sexsmith Elementary School (1912 & 1913) [lost]](http://heritagevancouver.org/wp-content/uploads/2011/09/HVS-Top10-795x440-sexsmith-school1-400x284.jpg)
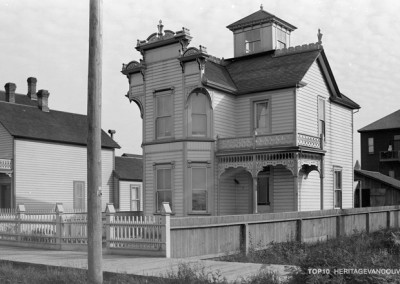
![6. Gordon T. Legg Residence (1899) [lost]](http://heritagevancouver.org/wp-content/uploads/2015/02/2013-west-end-heritage-400x284.jpg)
