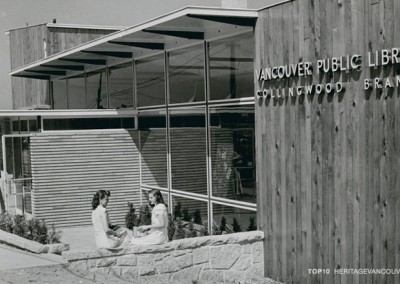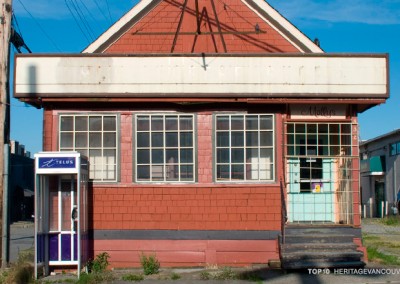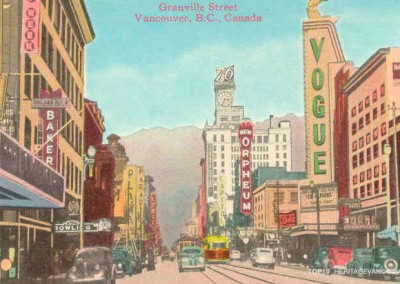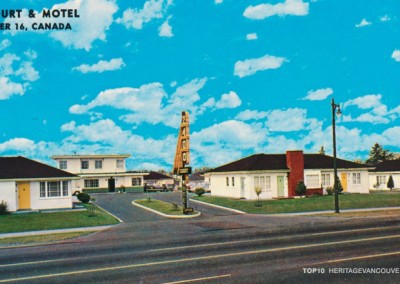King Edward & Blenheim
It appears that the decision has already been made to demolish the 1924 brick portion of Kitchener School.
While the highly significant 1914 portion will be retained, it will be moved and there is no information on the proposed level of building code upgrading, which could seriously compromise its heritage integrity. This wasteful and intrusive project demonstrates what is wrong with the Vancouver School Board’s approach to its historic structures. Is this demolition necessary?
Threat
Why is the the threat to the Kitchener Elementary School?
While taking advantage of the provincial seismic upgrading program, the Vancouver School Board proposes to move the 1914 historic structure of the Kitchener Elementary School and to build a new school to replace the existing 1924 brick wing along with its two additions.
The proposed scheme will undermine the context and the integrity of the historic wood structure while reshuffling every part of the school around the site. Instead of incremental interventions, the design of a whole new school will result in the demolition of the rest of the school including the 1924 wing, which is currently the main school structure.
The intention is to build a twenty-first century school, yet the proposed scheme is expedient and does not take into account the unique quality of older school buildings and the role these schools have played in different communities. These older schools are landmarks in the city because of their presence, scale and construction.
The 1924 wing of the Kitchener Elementary School is particularly distinctive for its brick envelope, high ceilings, large wood windows and the commanding position onto its large and open playground. In addition to its cultural value, Vancouver will lose a structure of significant architectural merit, designed by well-known Vancouver architects. The details and craftsmanship entrenched in the construction of the 1924 building are irreplaceable and remain the witness of an aesthetic of the past.
The existing building is located on a knoll surrounded by mature trees, giving the school its public character as the focus of the residential neighbourhood. Construction over the entire site, in only two phases, will disturb its extensive landscaping. With the new proposed sprawling building, the original site will lose its character and compromise the symbolic role it plays in the community. The demolition of the 1924 wing, in particular, will compromise the existing formal access and orientation of the site.
It is irresponsible to send the wrong message to our children and residents with such a display of aberrant waste of material and energy. The substitution of spaces functionally nearly identical is not justifiable by any means. Conservation starts with rehabilitation and adaptive reuse; in a contemporary world, respect for the human and financial investment in buildings and landscapes is a priority for a sustainable environment.
The words “WELCOME TO OUR SCHOOL” are carved in the 1924 east entrance stone archway, and will never have the same meaning in the future, when so little remains of its past.
The Kitchener Elementary School is an irreplaceable asset in Vancouver and should be retained.
Significance
What is Kitchenery School significant?
Lord Kitchener Elementary School occupies a 1.7-hectare site in the west-side neighbourhood of Dunbar-Southlands, and has heritage value for its history and its architecture.
The oldest part of the complex, the wood-frame building constructed in 1914, is particularly significant for its design and for its association with the tremendous expansion of Vancouver prior to World War I.
Increased school enrolment in the following decades resulted in the addition of a completely new brick-clad school in several stages (Main Building and gymnasium/auditorium, 1924-29; change rooms, 1954; and classroom annex/north wing, 1962). This evolution over time has value for being representative of many Vancouver schools.
The site is well landscaped, particularly in front of the Main Building. Numerous trees grow on the school site, with more trees around the perimeter. Much of the play space behind the school is taken up by a large adventure playground, known as Lord Kitchener Elementary School Community Park.
The two-storey wood frame building, originally known as ‘Point Grey School’, was designed by chief architect Henry Whitaker of the Provincial Department of Public Works. It is one of the most significant wood schools in the city. Its architectural features include classical details, large windows, and a central cupola.
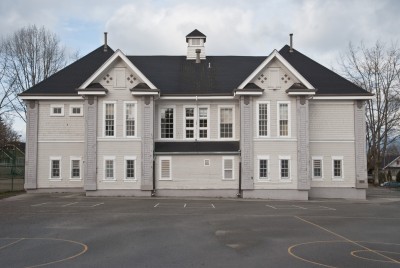
Kitchener School (1914), originally known as Point Grey School, designed by architect Henry Whitaker
The central part of the Main Building, opened in 1924, was one of several schools designed by architects Twizell & Twizell for the Point Grey School District.
Heritage value lies in the association with this noted architectural firm, and also for the simplified classicism characteristic of 1920s architecture, seen here and in the white-painted gymnasium/auditorium, designed by Gardiner and Mercer, which includes an outdoor play space beneath it; a very early example – perhaps a prototype – of the ubiquitous covered play areas added to most Vancouver schools.
The historic 1914 building is a Category A on the City of Vancouver’s Register and the 1924 brick building is a Category B.
The school is valued as a neighbourhood landmark. The differences between these buildings and the Vancouver School District’s schools of the time remind us that Point Grey remained a separate municipality until 1929.
Lord Kitchener Elementary School also has heritage value for the collective memory of its past and present staff and pupils. Plaques and an outdoor signboard beside the park commemorate its construction and interpret its history, indicating an enduring interest in the school’s history.
Position
Heritage Vancouver’s Position
Heritage Vancouver supports the retention of the 1914 wood frame structure at the Kitchener Elementary School, but its historic integrity must be maintained, including its original massing as a free standing structure. Visual interruptions and encroachments must not compromise the integrity of its envelope and its immediate surrounding. Very careful attention should be paid to its original wooden features, which should not be compromised through building code upgrading.
Heritage Vancouver does not support the demolition of the 1924 Kitchener Elementary School main wing. Although we encourage the amelioration of the academic and community spaces in the school, we believe that such improvements can be achieved with the retention of the 1924 wing, while satisfying the structural requirements of seismic upgrading.
Heritage Vancouver supports the maintenance of existing mature landscaping, especially the trees surrounding the site. Extraordinary precautions should be taken in order to protect the City trees since they define the public character of the site. The trees and landscaping in front of the existing building, on the east side, marking the original front facade, must be also protected.
Heritage Vancouver does not support the waste associated with the demolition of the main body of the school. We believe that an incremental approach to the site would create an opportunity for rehabilitation and adaptive reuse. We believe that the VSB should be a leader in the promotion of sustainable environment while retaining important Vancouver cultural and historical assets.
Updates
Update April 2011: Demolition has begun on the Kitchener Elementary School, located at King Edward & Blenheim, and was designed by noted architects Twizell & Twizell in 1924.
![2. Vancouver Schools: Kitchener Elementary (1914 & 1924) [lost]](http://heritagevancouver.org/wp-content/uploads/2011/11/HVS-Top10-795x440-kitchener.jpg)

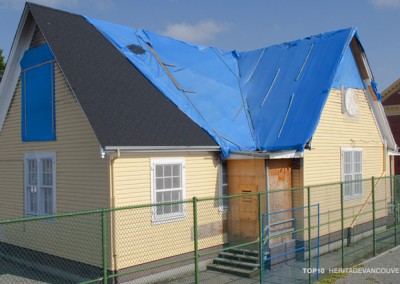
![3. Vancouver Schools – J.W. Sexsmith Elementary School (1912 & 1913) [lost]](http://heritagevancouver.org/wp-content/uploads/2011/09/HVS-Top10-795x440-sexsmith-school1-400x284.jpg)
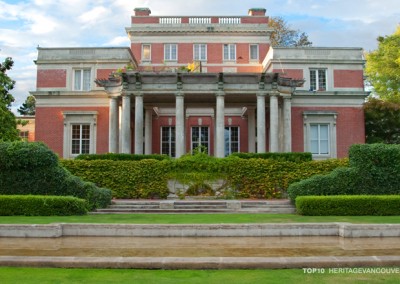
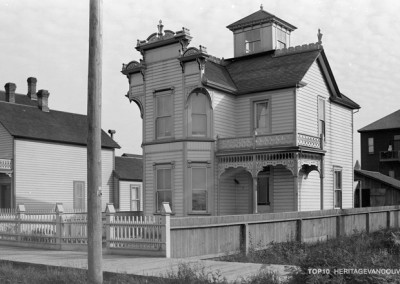
![6. Gordon T. Legg Residence (1899) [lost]](http://heritagevancouver.org/wp-content/uploads/2015/02/2013-west-end-heritage-400x284.jpg)
