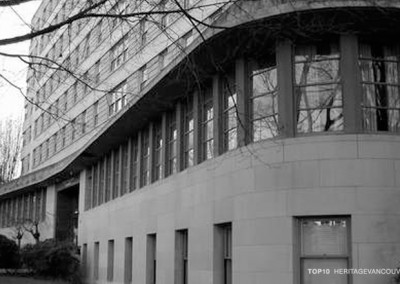Reputedly the oldest structure in Chinatown, the original Wing Sang building is a tiny two-storey “Victorian Italianate” dating from 1889.
Between the two upper-floor windows is a doorway through which furniture was winched to bypass narrow stairways.
Although a cornice still marks the original roofline, the little building is literally enveloped by a larger structure built in 1901 by owner Yip Sang and designed by architect Thomas Ennor Julian (best known for Holy Rosary Cathedral). The new building was three times the width of the original (extending to 69 East Pender Street); it featured a row of bay windows along the second floor and added a third floor.
In 1912, Yip Sang built a six-storey brick building across the alley behind Pender Street to provide a separate floor for each of his families — he had three wives simultaneously and 23 children — as well as extra room for social gatherings and a warehouse. An elevated passageway connects the two buildings. Beneath it runs Market Alley, once a thriving retail area with small shops and services fronting on the lane and the pungent aroma of opium wafting from the Wing Sang’s factory.
The building housed Chinatown’s first Chinese doctor and two of its best-known restaurants — the BC Royal and the Yen Lock. Except for a curio shop at street level and a family association on the second floor, the front building is vacant. The rear tenement has been abandoned for decades and is deterioration. The Chinese Benevolent Association considered converting the structures into a seniors’ residence but balked at the cost.
The buildings remain on the market, reportedly with an asking price of $1.2 million. Meanwhile, the future of much of Chinatown may soon be threatened by a plan currently being developed by the City; the the intent is to jump start the area’s economic revitalization by encouraging large, out-of-scale condo developments in much of the existing commerical area.
Updates
Updated April 16, 2006: Developer Bob Rennie has purchased the building and plans a full heritage restoration of the brick structure. The tentative plan is install his offices and an art gallery in the front building and convert the six-storey building in the rear to loft condos.
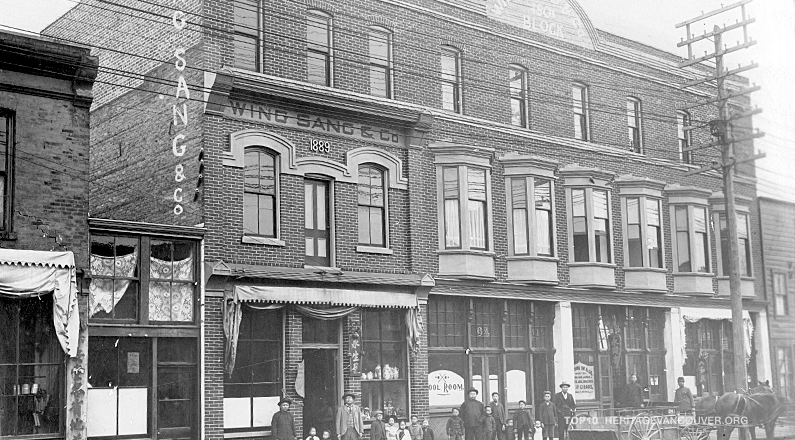

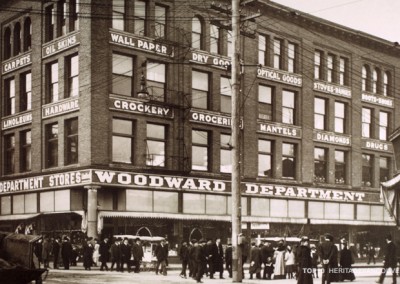
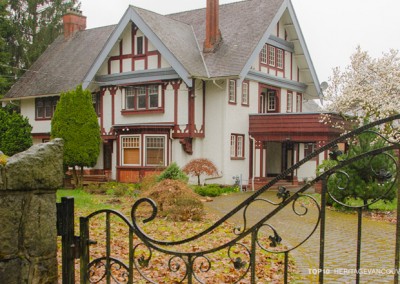
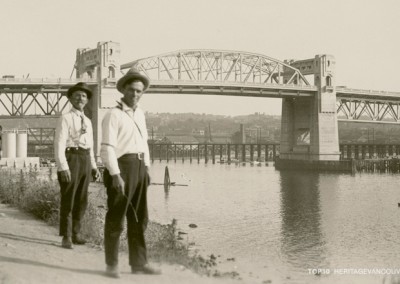
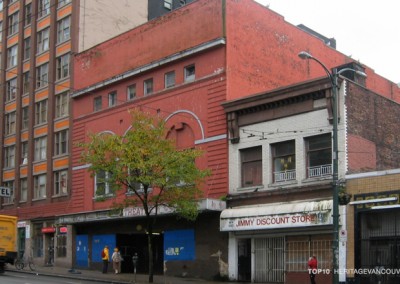
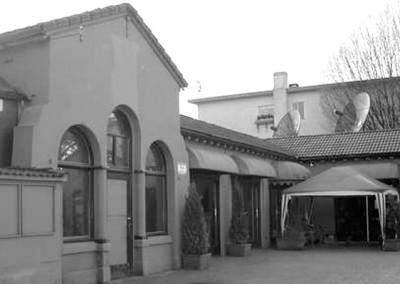
![7. Firehall No. 15 (1913) (again) [saved]](http://heritagevancouver.org/wp-content/uploads/2001/06/firehall-No-15-400x284.jpg)
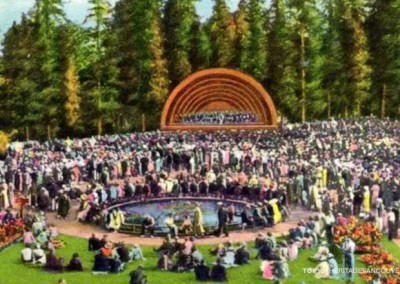
![9. Charles Dickens Elementary School (1912) [lost]](http://heritagevancouver.org/wp-content/uploads/2004/03/HVS-Top10-795x440-charles-dickens-400x284.jpg)
