Designed by Townley and Matheson, this nine-storey modern landmark was built to accommodate student nurses enrolled in the former VGH School of Nursing.
Constructed in two phases, the central block (fronting Heather Street) was completed in 1948, and the north and south wings completed in 1951, creating a U-shaped footprint that enclosed a garden courtyyard.
The front entrance is flanked by the wings of a graceful butterfly-shaped podium evoking the curvaceous lines of the Moderne style.
Interior finishings are spectacular and remarkabley intact. The entrance foyer has a gold-leaf ceiling. The main floor lobby areas, a dining pavilion, and meeting rooms are richly finished in wood, rippled glass and chrome, and provide a fine example of period interior design.
This fall, the Vancouver Health Authority (VCHA) retained Colliers International to call for bids for the ‘purchase and redevelopment of the Nurses’ Residence site… the VCHA’s objective is to sell the entire site to a developer/builder.’ The Colliers offering describe the site as an excellent opportunity to redevelope a full city block on Vancouver’s Westside. The closing date for bids was December 11, 2003.
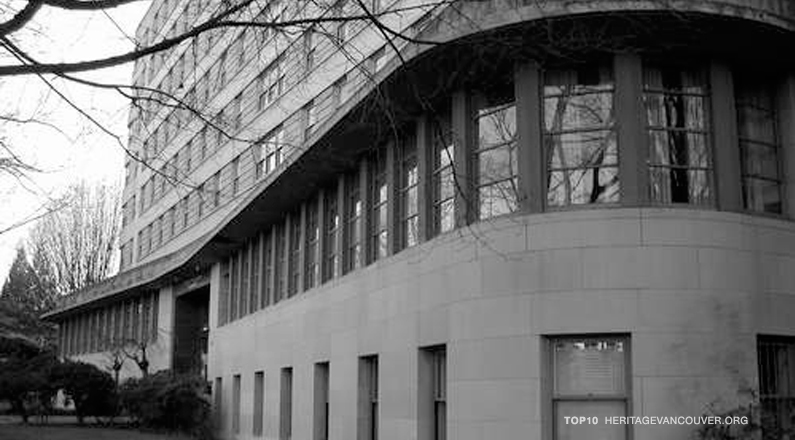

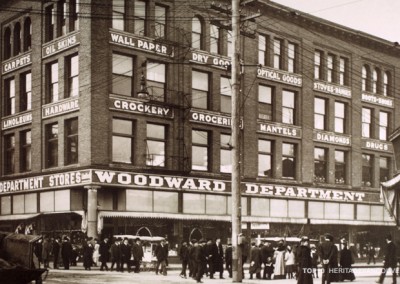
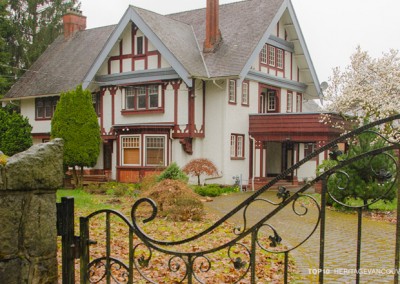
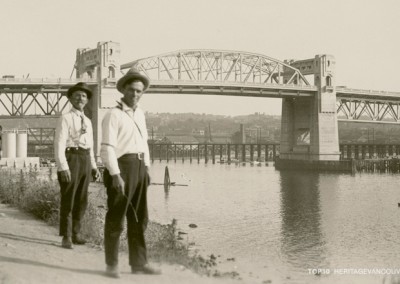
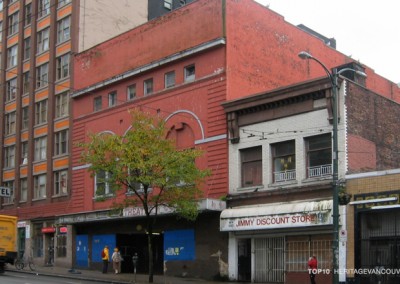
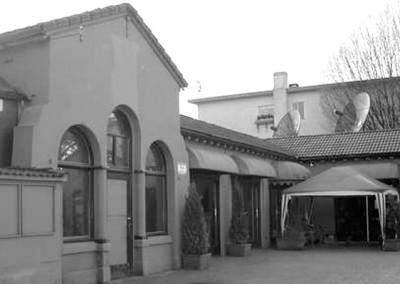
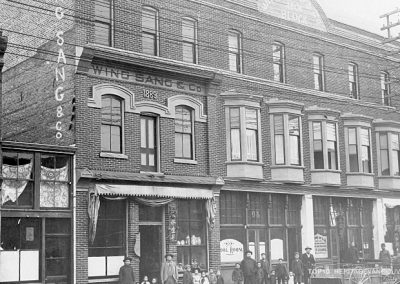
![7. Firehall No. 15 (1913) (again) [saved]](http://heritagevancouver.org/wp-content/uploads/2001/06/firehall-No-15-400x284.jpg)
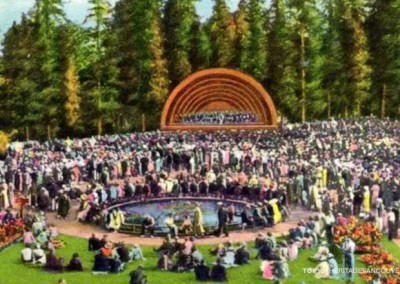
![9. Charles Dickens Elementary School (1912) [lost]](http://heritagevancouver.org/wp-content/uploads/2004/03/HVS-Top10-795x440-charles-dickens-400x284.jpg)