2004 was a year of much debate about the future of Hastings Park and the PNE; yet many issues remain to be resolved. One of them the future of the Livestock Building. The Livestock Building has national significance as the marshalling facility for the internment of Japanese-Canadians in 1942.
The building is also architecturally significant: built in two phases, the oldest section dates from the 1920s [1929, Architects Hodgson & Simmonds, and George Snider Construction Co.] and the younger section from 1940. The later building was designed by Marine Building architects McCarter and Nairne in the same year as the Deco/Moderne Garden Auditorium and is one of the city’s best surviving examples of Moderne design.
Ironically, its sleek ‘streamline’ detailing and striking columned portico are under-appreciated because fairgoers only see the rear of the building. The front facade faces the racetrack and Miller Road – at one time the Fair’s main axis, and is obscured by a canopied walkway.
Over the past 8 years, public discussion has roamed hither and yon: in 1997, when it seemed clear that the PNE was to be re-located elsewhere in the province, the Hastings Park Restoration Plan called for removal of many PNE buildings, including the Livestock Building. In 2003/4, when the decision to relocate the fair was reversed, the City undertook a major public process of identifying and evaluating four development options.
In June 2004, City Council declared continuation of an annual fair in some form, including retention of the Roller Coaster – an earlier entry on our Top Ten list. The fate of the Livestock Building was left up in the air, although Council directed its staff to report back in fall 2004 on a process to address (among other things) heritage assessment of the building.
We hope no news is good news, as previous options were at best facade retention. With a continuing fair, we see strong reasons to retain the entire building intact for uses compatible with the new vision for Hastings Park.
Resources
1929 – Original building (eastern end)
Architects Hodgson & Simmonds
1940 – Additions/enlargement (western portion)
Architects McCarter & Nairne
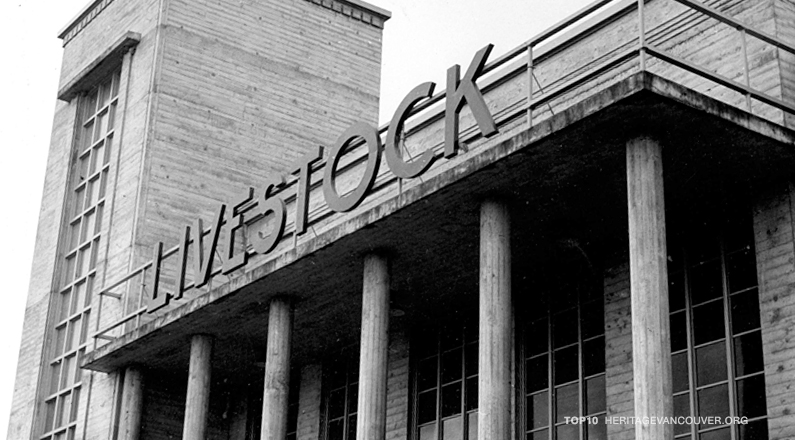
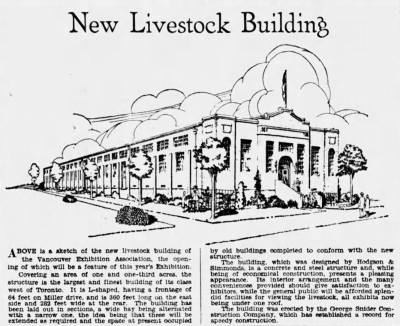

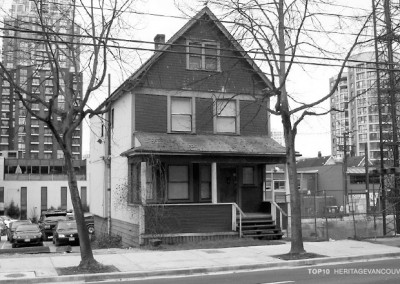
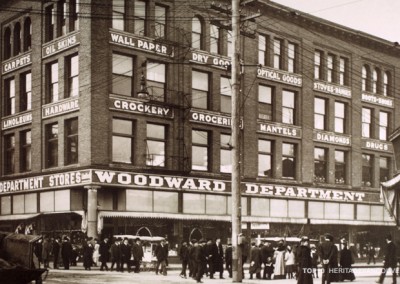
![3. Evergreen Building (1980) [saved]](http://heritagevancouver.org/wp-content/uploads/2016/05/HVS-top10-evergreen-400x284.jpg)
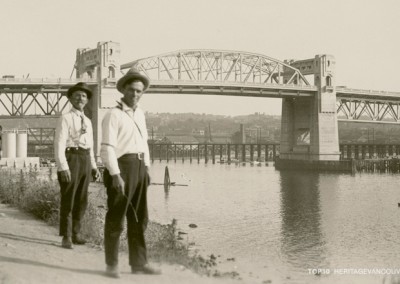

![6. Roselawn Funeral Home (1941) [lost]](http://heritagevancouver.org/wp-content/uploads/2016/05/t10-roselawn-795-400x284.jpg)
![7. Percy Underwood Office (circa 1946) [lost]](http://heritagevancouver.org/wp-content/uploads/2005/05/HVS-Top10-795x440-percy-underwood-400x284.jpg)
![8. Firehall No. 15 (1913) [saved]](http://heritagevancouver.org/wp-content/uploads/2001/06/firehall-No-15-400x284.jpg)
![10. Charles Dickens Elementary School [lost]](http://heritagevancouver.org/wp-content/uploads/2004/03/HVS-Top10-795x440-charles-dickens-400x284.jpg)