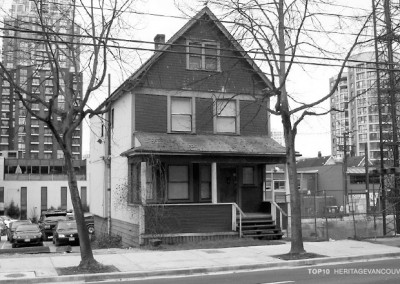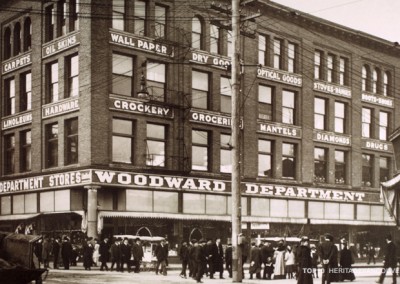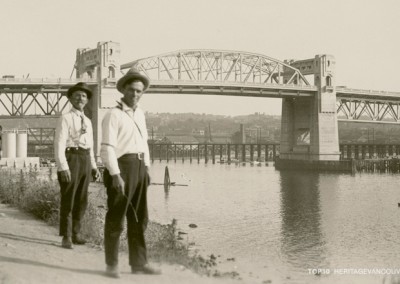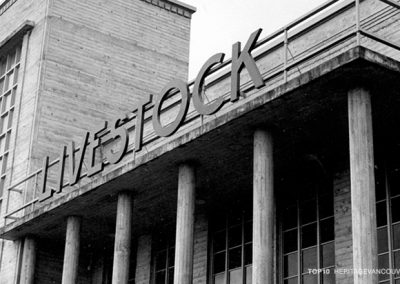Yet another gap in the Register, and another building under threat. Best known for his design of the Park Board offices at the Beach Avenue entrance to Stanley Park, Percy Underwood was one of Vancouver’s earliest practitioners of the International Style.
His architectural office, built in 1946 near Pender and Jervis, predated by ten years the modern building boom that transformed Vancouver.
The office is built on the lot fronting both Pender and Melville, near the apex where these two streets converge. Underwood achieved maximum light penetration by glazing almost the entire Pender and Melville elevations, creating a fish-bowl effect that must have seemed radical in 1946.
From the street, the design is simple and geometric: a square, framed picture window divided by wood mullions forming a grid of smaller squares. The building received a ‘B’ ranking in the City’s 1990 Recent Landmarks Inventory but lacks protection because it has not formally been added to the Heritage Register. Cathedral Development Group/Busby & Assoc. have applied to construct a 28-storey tower project occupying the western half of the block.
Although the building is potentially eligible for heritage incentives, the development notice does not mention heritage retention. To add insult to injury, the application proposes an additional 10% floor space through the transfer (purchase) of heritage density from another site. This is inherently wrong: the City should not provide heritage incentives from a donor site to facilitate heritage demolition on a receiver site. Instead, the developer should earn additional floor space by finding a way to incorporate the Underwood office.
The same development puts other landmarks at risk: the Moderne apex building (occupied by ‘Crimelab’ Restaurant/Lounge) forms one of the most dramatic intersections in Vancouver. Although its profile is similar to the ‘flatiron’ shape of the Europe Hotel in Gastown, this building, with its prow-like front and horizontal mullioned glazing, strikingly evokes ocean liners of the 1920s.
Also at risk are the 1951 Semmens and Simpson architectural offices at 1274 West Pender Street, within which many well-known landmarks, including the former Central Library, and the original Bayshore Hotel, were designed.
Updates
Update April 9, 2006: The building, along with every other structure on this large triangular block, have been demolished.
![7. Percy Underwood Office (circa 1946) [lost]](http://heritagevancouver.org/wp-content/uploads/2005/05/HVS-Top10-795x440-percy-underwood.jpg)



![3. Evergreen Building (1980) [saved]](http://heritagevancouver.org/wp-content/uploads/2016/05/HVS-top10-evergreen-400x284.jpg)


![6. Roselawn Funeral Home (1941) [lost]](http://heritagevancouver.org/wp-content/uploads/2016/05/t10-roselawn-795-400x284.jpg)
![8. Firehall No. 15 (1913) [saved]](http://heritagevancouver.org/wp-content/uploads/2001/06/firehall-No-15-400x284.jpg)

![10. Charles Dickens Elementary School [lost]](http://heritagevancouver.org/wp-content/uploads/2004/03/HVS-Top10-795x440-charles-dickens-400x284.jpg)