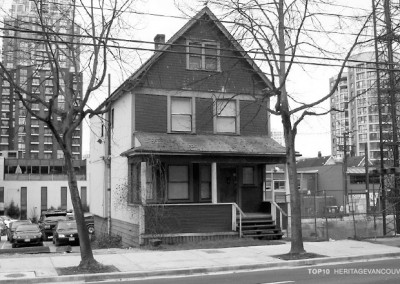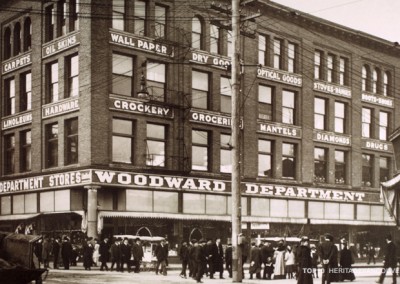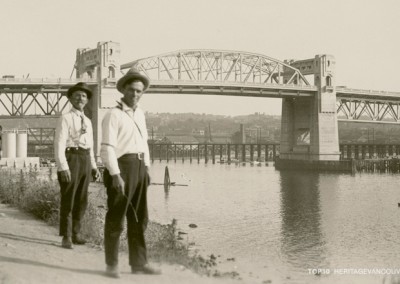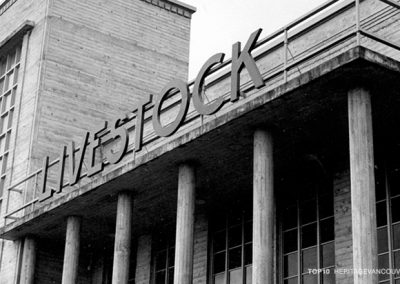This modern landmark by architect Arthur Erickson, is a new addition to our Top10 list, and requires prompt action by City Council to preserve.
Arthur Erickson designed the Evergreen as an office building for owner John Laxton. Completed in 1980, the Evergreen’s unique stepped terraces and hanging gardens were configured to create the experience of working on a mountainside.
Unlike other office buildings, every floor has access to outdoor patio space – an ideal condition for residential conversion. Erickson took full advantage of the stepped configuration, creating complex geometries through the interplay of off-set zigzag and linear floor plates, each floor diminishing in floor area within a trapezoidal building footprint. But, according to Laxton, the Evergreen’s smaller upper-floor areas are a disadvantage in the current office market, while the location has high residential demand due to spectacular views and amenities.
The existing office building is only 10 storeys (about 130-ft) in a zone that permits a tower height of up to 300-ft. Considering conversion to residential, Laxton concluded that additional floor space was needed to improve financial return.
To address compatibility with the original design, Laxton retained Erickson, who designed a light, 4-storey, glass and steel box – intended to resemble a lantern – on the roof of the existing building. The additional floors would bring the total height to 175-ft. Unfortunately, the building has no heritage protection as it did not meet the 20-year age requirement of the 1990 Recent Landmarks Inventory.
Early in the development review process, the City offered Laxton a ‘transfer of density’ – the purchase of additional floor space for use elsewhere – in return for heritage designation. Laxton declined, claiming time constraints; in September 2004, City staff supported the proposed addition, stating the building “has heritage merit as a very good example of contemporary architecture and as an early example of Arthur Erickson’s terrace building typology.” City Council agreed, advising the City’s Development Permit (DP) Board of its preference.
To the surprise of many, however, the DP Board (an independent panel) refused to approve the conversion application due to the size of the proposed addition.
Displeased, Laxton responded that, unless the decision is reversed, he will replace the Evergreen; a 300-ft tower, he claims, would be cheaper to build and more marketable than conversion of the existing building.
Rumour has it that designs for a new building are already in the works. Let’s face it: from a design perspective, the Evergreen Building would be better off without the 4-storey addition. Nevertheless this contemporary landmark is worth saving, with or without the addition.
City Council must intervene quickly and directly, or else the building will be rubble.
Updates
Update April 14, 2006: HVS has written a letter to Council in support of retention. City Council has referred the retention option to Public Hearing for consideration of a Heritage Revitalization Agreement (HRA). Council seemed favourable. As the office market is improving, there is uncertainty as to whether the final retention proposal (if approved) will be a residential conversion with added floors, or primarily an office building with townhouse infill along Cordova Street.
Update April 19, 2006: Good news! City Council Tuesday evening, voted to put an HRA on the Evergreen building, designating it and thus preserving it in perpetuity. The developer, John Laxton, still has the decision whether to accept the City’s offer of 177,000 in density bonus to conserve it as is, or put the glass top on it, then convert it to residential use.
![3. Evergreen Building (1980) [saved]](http://heritagevancouver.org/wp-content/uploads/2016/05/HVS-top10-evergreen.jpg)





![6. Roselawn Funeral Home (1941) [lost]](http://heritagevancouver.org/wp-content/uploads/2016/05/t10-roselawn-795-400x284.jpg)
![7. Percy Underwood Office (circa 1946) [lost]](http://heritagevancouver.org/wp-content/uploads/2005/05/HVS-Top10-795x440-percy-underwood-400x284.jpg)
![8. Firehall No. 15 (1913) [saved]](http://heritagevancouver.org/wp-content/uploads/2001/06/firehall-No-15-400x284.jpg)

![10. Charles Dickens Elementary School [lost]](http://heritagevancouver.org/wp-content/uploads/2004/03/HVS-Top10-795x440-charles-dickens-400x284.jpg)