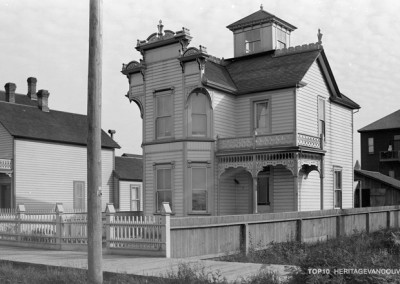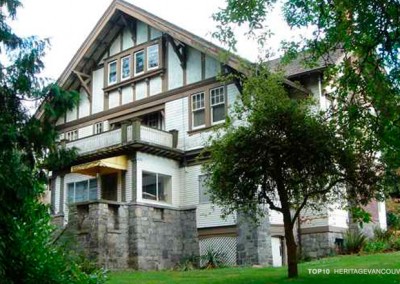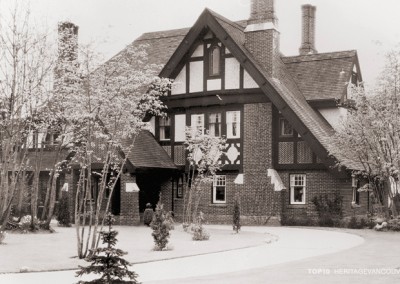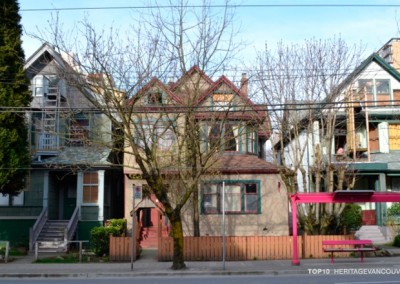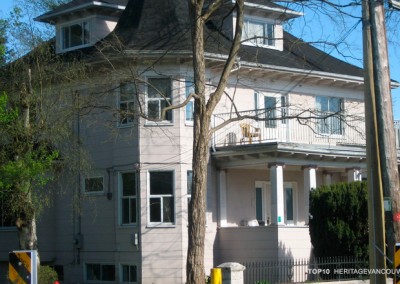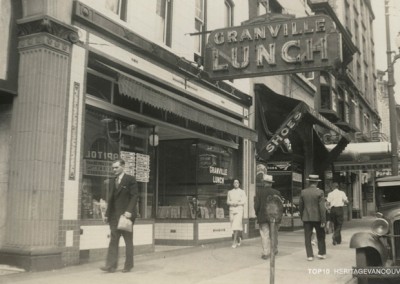349 West Georgia Street
The opening of the Main Post Office in 1958 marked a new phase in Vancouver’s development and growth as a regional centre in the postwar era. Today however, more than 50 years after this complex opened to the public, Canada Post’s operations have changed so extensively that a new Regional Mail Handling Facility is under construction near the airport, leaving the future of this fine building in doubt.
The federal government plans to sell the building and to date, no potential buyer has agreed to purchase and save this public landmark.
Threat
What is the Threat to the Main Post Office?
Canada Post announced in May 2011 that in 2014 it will transfer operations to a new 700,000 square foot modern sorting plant near YVR airport. This heritage landmark is seriously threatened by Canada Post’s statement that it “will examine all options to maximize the value” of the site so as to offset the cost of the new facility.
Vancouver City Council has asked the Art Gallery to explore using the post office, instead of building a new facility two blocks to the east, across Cambie Street, on the old Larwill Park site. A major retail complex and university/college uses have also been suggested. However, there has no firm offer to preserve/repurpose this major building.
With massive high-rise developments in the vicinity, such as “Telus Gardens” which is now under construction, the landmark Post Office is very vulnerable to demolition or totally inappropriate “repurposing”.
Significance
Why is the Main Post Office Significant?
When it opened in 1958 after five years of design and construction, this was the largest single building in Vancouver and one of the largest Federal buildings in a Western Canadian city; only airport passenger terminal buildings were built to a larger scale. It is a prominent landmark that still fulfills its original function and remains in virtually original condition, a testament to the quality of its design and construction, and its high-quality materials.
The five floors of this huge structure, as well as the three office floors on top, cover an entire city block, with a total floor area of close to 15 acres (over 600,000 sf). At the time, it was the world’s largest welded steel structure and incorporated state-of-the art technology, such as ramps and elevators to move trucks between levels, and a 2,400-foot long underground conveyor belt system linking the building and the CPR Waterfront Station. This tunnel was abandoned a few years later, when mail delivery switched to air transport. The rooftop heliport was also never used since it proved prohibitively expensive to send mail by helicopter.
Designed by McCarter Nairne & Partners, one of the leading architectural firms in Vancouver, the Main Post Office has earned increasing respect as a modernist downtown landmark. A general post office is primarily a functional industrial operation, but this building presents many fine design features that demonstrate the building’s public nature.
The most important public façade faces Georgia Street. It steps back from the street line with an impressive colonnade that provides a protected public walkway with access to the grand postal hall, that extended the full width along Georgia Street, with public entrances on Georgia and the two side streets.
High-quality and durable materials are featured in all public areas and on the exterior walls. The gridded front wall is relieved with blue terra cotta insets and two gigantic cast aluminum Canadian crests.
The exterior columns are polished grey granite and the walls, including low walls at the Georgia Street colonnade and below the full height glazing are red granite. Along the other three streets, the elevations are highly articulated with polished red granite cladding and grey granite columns. There are continuous bands of glazing above the granite walls, to bring daylight into the working areas that also serve the aesthetic purpose of separating the main floor from the upper floors, thereby reducing its apparent bulk.
The upper floors are clad in beige-coloured concrete, contrasting with large rectangular concrete grids comprised of windows and burgundy-coloured terra cotta tiles on the spandrel panels. This is one of the last local buildings that made use of terra cotta tiles. The original high-quality aluminum windows are still in place, supplied by Crittall Windows, one of England’s most venerable window manufacturers. At the time, Crittall was developing the technology for aluminum windows, as steel was in short supply after the end of the war; this was one of the largest known installations of their windows in western Canada.
The lobby has a perfectly preserved red and green terrazzo floor with geometric black, green and white insets, marble wall panels and heavy aluminum trim. A small elevator lobby to the north has a large painted mural above the original door panels. A glass curtain wall separates the lobby from the main hall, with random insets of etched glass. The vast main postal hall has the same flooring, with stone baseboards and marble walls. The staircases into the hall from street level have metal rails and a heavy profile blonde wood banister. At the southeast corner of the postal hall, a tile mural of a woman and child is now partially obscured, but still visible. The inclusion of custom artwork indicates the pride taken in this monumental building at the time of its construction, called at the time of its announcement a “Taj Mahal with escalators.”
The Main Post Office is listed on the Vancouver “Recent Landmarks” inventory but is not on the Vancouver Heritage Register and is not protected by legal statute.
Position
Heritage Vancouver’s Position
Heritage Vancouver recommends that given the importance of the Main Post Office to the history and heritage of the city that the Federal Government should explore a new use or uses for this building, while maintaining the monumental exterior features and the grand postal hall.
There are many opportunities for rehabilitation; a courtyard or light wells could be inserted to draw daylight into the interior spaces, and the building was designed to support extra height.
As a federally-owned building greater than 40 years old, the Post Office should be fully evaluated using the Federal Heritage Buildings Review Office (FHBRO) evaluation criteria so that its heritage value can be fully understood.
We encourage the Federal Government to involve the community in exploring ways to adapt this structure for compatible functions so that the Main Post Office can remain as a proud community landmark.
Updates
Update January 25, 2013: The Main Post Office building has been sold to B.C. Investment Management Corporation.”
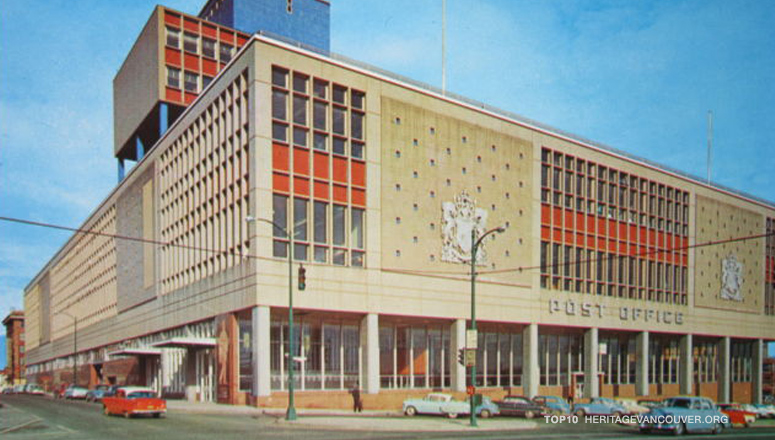

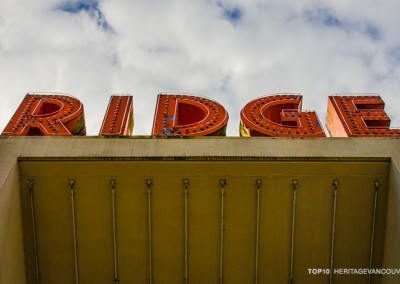
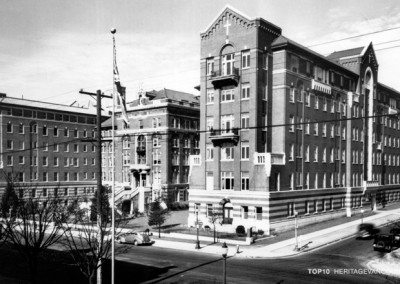
![4. Schools: Sir James Douglas Elementary (1910-12) [lost]](https://heritagevancouver.org/wp-content/uploads/2012/08/t10-school-douglas-795-400x284.jpg)
