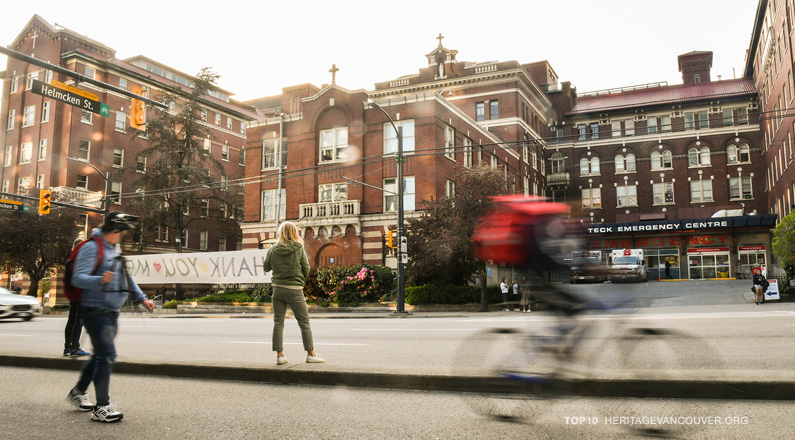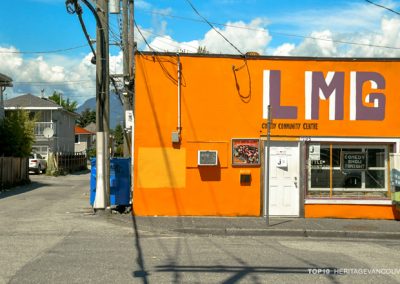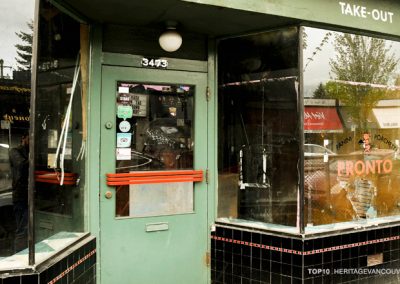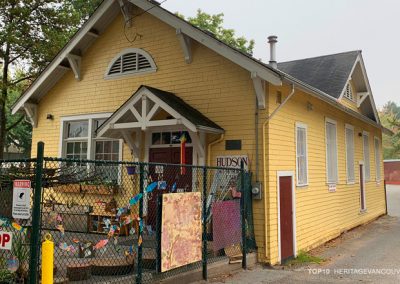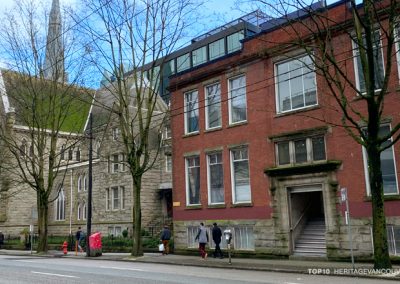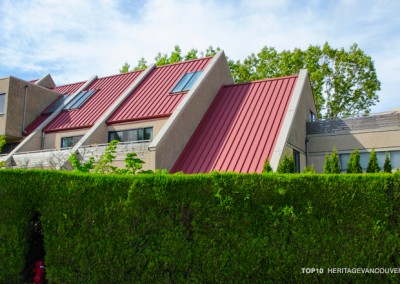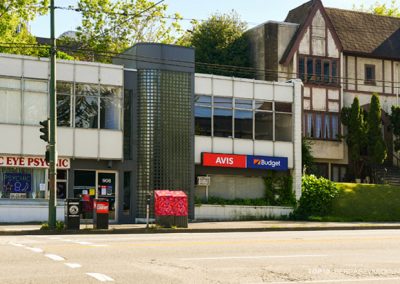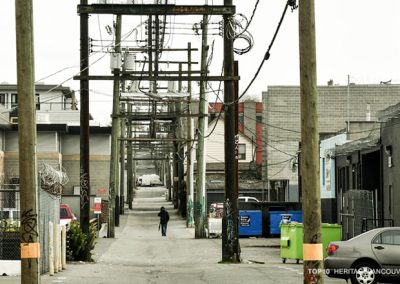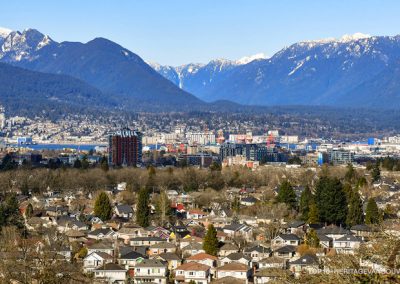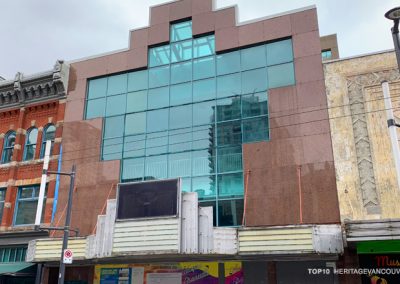The redevelopment of St. Paul’s Hospital in False Creek Flats is moving along with a targeted opening for 2026. The hospital will operate at its current location in the West End until the new one is operational. The question of what comes next is crucial, with the gap caused by the moving of St. Paul’s raising a number of concerns.
There is a significant threat to the character of the West End. St. Paul’s fuels a strong and important local economy and plays a part in fostering a sense of civic pride for residents. The vacuum that the moving of St. Paul’s would create is significant in terms of its importance for the local community as well as the potential loss of an architectural landmark.
The fate of the historic Burrard Building at St Paul’s Hospital remains uncertain with the sale of the site in the summer. Although the building is listed on the heritage resister as an “A”, it is not designated and therefore not protected.
Threat
The Burrard Building, and St. Paul’s hospital as whole, has a significance for Vancouver that goes far beyond its beautiful façade and long history.
Over the years, St. Paul’s has become an important fixture in local public memory, contributing to the hospital’s community value. St. Paul’s plays a large role in the local economy, both social and economic, and provides important jobs, primarily through hospital patients, visitors, and staff passing through the area, and wellbeing-related support in the area.
Stephen Regan, Executive Director of the West End Business Improvement Association (WEBIA), commented that, in Davie Village especially, “workers, patients, and visitors animate our commercial streets 24 hours per day, seven days per week.” These aspects are key to the West End’s place in the city, with redevelopment bringing these aspects of St. Paul’s significance under threat. Business owners of local hotels, bars, restaurants, and other establishments worry about their livelihoods as well as what will replace the hospital, and if it will further threaten their businesses.
A 2015 Historical Context Statement mentions the West End’s “diversity of buildings and citizens, the result of a multi-cultural pioneer community” that was partially the result of the area never being “fully developed as an exclusive district for the rich, with very modest dwellings existing alongside the mansions.” This contrasts to many other neighbourhoods in and around downtown, which have undergone years of change since the 1990’s and are now largely unaffordable to local incomes. In the West End, many businesses rely on St. Paul’s for a large amount of their business, with the shutdown of the hospital having a direct and significant effect on these businesses.
In addition to providing crucial care for West End residents, St. Paul’s contributes significantly to the public memory of and attachment to the neighbourhood. St. Paul’s has played a large role in the community as it has developed over the years, and remains a fixture in the community.
One example is its role during the HIV/AIDS epidemic of the 1980’s and 90’s, which heavily affected the large LGBTQ+ population of the Davie Village community. Jim Deva, founder of Little Sisters Book and Art Emporium, noted the importance of the hospital and worked to save it in its current location. The West End BIA acknowledges this significance, and Jim Deva’s advocacy, and has raised concerns to Providence Health about the moving of St. Paul’s. According to Stephen Regan, “the community will be looking for some level of medical/ambulatory care service to remain on site.”
With respect to the historic Burrard Building, the view cone allowances present a problem. Currently two view cones intersect the whole site and limit the height. However, the one area they do not cross is right above the historic Burrard Building and this could be where the height might be placed.
The extensive seismic upgrade required for this site makes it likely that a significant amount of density may be concentrated on this part of the site where the Burrard Building stands. Burrard is an arterial route and current regulations allow for towers of up to 57 stories.
Heritage Vancouver documented the threat to this historic building in 2006, 2007, 2012, 2013 and 2015 Top10 lists.
Significance
Located on the historical borderlands of the Musqueam and Squamish Nations[1], with Indigenous groups valuing its central location and proximity to the ocean, the area around what we now know as English Bay has historically been a prime gathering and recreational area for Indigenous peoples.
Trails criss-crossed the land and went into Stanley Park, where Indigenous populations lived in relatively large numbers. There was a tradition of runners and watchmen being based in the area to relay messages.
This theme of movement and intersections continued when the neighbourhood was planned in the late 1800’s and early 1900’s, when it became an integral part of Vancouver’s early urbanization efforts as it connected the highly desirable beachfront to the rest of the city. This set the groundwork for one of Vancouver’s most livable and walkable neighbourhoods as businesses, a robust streetcar network, and shops moved in. 1907 saw the city’s first apartment buildings be constructed in the West End and St. Paul’s hospital was established just eight years after the City of Vancouver was established, thereby making it an early anchor of the city in the West End.
The West End still has some of its character and small, neighbourhood feel. A 2015 Historic Context Statement from the City of Vancouver notes “Diverse Culture” and “Regional Icon” as two of the neighbourhood’s five themes, corresponding to the neighbourhood’s “fluid cultural and social scene” and “the importance of the West End to the City’s character and image” as the “West End helps to define the city as a whole”[2], respectively.
Much of the hospital’s significance revolves around a larger connection with the West End as a whole, which has historically been at a crossroads. This location is important to the significance of St. Paul’s and its relationship with the West End, as they are central to overlapping communities and public memory in downtown Vancouver.
Founded by Mother Marie Frederic and the Sisters of Providence at the request of Bishop Paul Darieu, for whom the Hospital is named, it has been in continuous operation since 1894. The original wooden building was designed and built by Mother Joseph of the Sacred Heart. An accomplished carpenter, and reputedly the first woman Architect of the Pacific Northwest. Mother Joseph was responsible for more than 30 hospitals, schools and homes for those in need.
The physicality of St. Paul’s helps to root the history of the West End and serves as a reminder of the neighbourhood’s unique feel. The Burrard Building was the earliest section of the campus of health care at St. Paul’s Hospital, and contributed to the evolution of the West End neighbourhood and as an anchor to the development of the Burrard Street corridor as the institutional spine of downtown Vancouver. From being a large WWI hospital to being on the frontlines of the HIV/AIDS crisis in Vancouver, St. Paul’s has played an important role from its very beginning.
Architecturally, the Burrard Building is one of the city’s finest examples of Second Renaissance Revival-style architecture as designed by Robert F. Tegen and continued by Gardiner and Mercer.
Its significant architectural features include:
- Symmetrical and massing institutional form as seen in monumental symmetry[3]
- Second Renaissance Revival-style features[4]
- Original features and unique landscaping[5]
Actions
- Contact the lobby group Save St. Paul’s Hospital to offer support and encouragement for retention of the Burrard Building
- Contact the city planning department to encourage designation of this important site and to stress the importance of sympathetic heritage retention of the site
- Discourage the city from allowing the view cone which crosses the central site from being implemented thereby limiting the height allowed on the important central block of the the Burrard Building
- Contact the West End BIA, organizations such as Qmunity, and neighbourhood homes to encourage and facilitate discussion around the West End’s future; raise questions of the future of small businesses in Davie Village
- WEBIA suggests saving “part of the façade facing Burrard as a heritage marker/reminder.” Further, they say that “a large information plaque should be installed” to help commemorate the role that the hospital has played in growing and evolving with the West End neighbourhood.
Updates
Heritage Vancouver Society highlights uncertain fate of historic Burrard Building at St. Paul’s Hospital
Carlito Pablo, Georgia Straight; January 6, 2021
Resources
- Statement of Significance,1081 Burrard Street, St Paul’s Hospital Burrard Building, Donald Luxton and Associates, 2014
- Luxton, Donald. Building the West, The Early Architects of British Columbia. 2nd ed.
- Vancouver : Talonbooks, 2007
- St Paul’s Hospital: A Proud Tradition of Compassionate Care. Vancouver: Echo Memoirs. 2007
Footnotes
[1] https://www.bcafn.ca/first-nations-bc/interactive-map
[2] https://pricetags.ca/wp-content/uploads/2018/08/west-end-hcs-final-6apr15.pdf
[3] Institutional form, scale and massing as expressed by its monumental symmetry, composed of a central spine with three perpendicular wings, five to six stories in height
[4] Second Renaissance Revival-style features organized in a tripartite fashion, including: symmetrical design; continuous granite base; polychromered and yellow brick banding at ground level; horizontal banded articulation; decorative brickwork on all elevations; continuous terracotta stringcourses; arched windows and openings; variety of projecting balconies; raised parapets and balustrades interspersed with projecting eaves; decorative scrolled brackets and dentil courses; and one surviving brick tower with pyramidal roof and wrought-iron balustrades.
[5] Variety of original windows including wooden sash double hung assemblies with terra cotta sills, some featuring arched upper sashes, as well as multi-paned casement assemblies on the North and South Wings. Landscaping features such as inset courtyards and wright-iron fence along Burrard Street.
